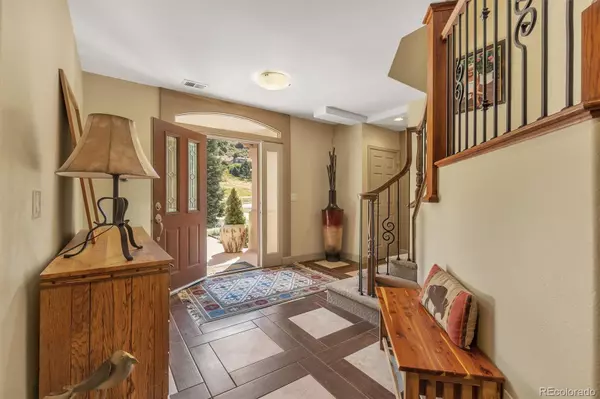$770,000
$790,000
2.5%For more information regarding the value of a property, please contact us for a free consultation.
3 Beds
3 Baths
2,921 SqFt
SOLD DATE : 10/27/2021
Key Details
Sold Price $770,000
Property Type Single Family Home
Sub Type Single Family Residence
Listing Status Sold
Purchase Type For Sale
Square Footage 2,921 sqft
Price per Sqft $263
Subdivision Roxborough Park
MLS Listing ID 8197635
Sold Date 10/27/21
Style Spanish
Bedrooms 3
Full Baths 2
Three Quarter Bath 1
Condo Fees $2,047
HOA Fees $170/ann
HOA Y/N Yes
Originating Board recolorado
Year Built 1996
Annual Tax Amount $4,231
Tax Year 2020
Lot Size 7,840 Sqft
Acres 0.18
Property Description
Welcome to this gorgeous Spanish style home in highly sought after Roxborough Park! You will fall in love with this unique and artistic foothills community amongst spectacular Red Rock Formations, the beautiful scenery of the Arrowhead Golf Course, plus 12 miles of private hiking trails for your enjoyment. Carved into the hillside, this home features a magnificent staircase from the driveway to the upper level wrap-around balcony, the perfect place relax, to entertain guests, and to spot an array of wildlife right in your own front yard. Upon entering the home from the main entry on the ground level, you will step into a large foyer with beautiful stone and hardwood flooring. You will see the lower level living area and the beautiful staircase heading upstairs with designer wrought-iron balusters. Upstairs you will find the open living area where the kitchen is equipped with hickory cabinetry and granite counter tops, SS appliances, including double ovens, with a gas range embedded in the island so you can still be part of the conversation while you cook. The open loft-style main living area features large arched windows with solar shades and magnificent stone fireplace to cozy up during the wintertime. The owner's retreat features a luxurious en-suite bath with Euro shower, floating tub, heated floors AND heated towel bar. Sip your morning coffee from the tree-lined private patio facing the north-west and also take in the colorful Colorado sunsets. The secondary bedroom upstairs has made for a fantastic home office for the sellers with tons of natural light and walk-out access to the upper level deck. Roxborough Park is the perfect setting for those who crave their own private retreat surrounded by nature after the end of a long day, but still close enough to Work and Play in Denver. Come see this beauty for yourself today!
Location
State CO
County Douglas
Zoning PDU
Rooms
Basement Daylight, Exterior Entry, Finished, Full, Walk-Out Access
Interior
Interior Features Ceiling Fan(s), Entrance Foyer, Five Piece Bath, Granite Counters, High Ceilings, Kitchen Island, Primary Suite, Open Floorplan, Radon Mitigation System, Hot Tub, Stone Counters, Utility Sink, Walk-In Closet(s)
Heating Forced Air, Natural Gas, Radiant Floor
Cooling Central Air
Flooring Carpet, Stone, Wood
Fireplaces Number 1
Fireplaces Type Gas
Fireplace Y
Appliance Dishwasher, Disposal, Double Oven, Dryer, Gas Water Heater, Microwave, Oven, Range, Refrigerator, Washer
Laundry In Unit
Exterior
Exterior Feature Balcony, Lighting, Rain Gutters
Garage Concrete, Storage
Garage Spaces 2.0
Fence None
Utilities Available Cable Available, Electricity Connected, Natural Gas Connected
View Mountain(s), Valley
Roof Type Concrete, Spanish Tile
Parking Type Concrete, Storage
Total Parking Spaces 5
Garage Yes
Building
Lot Description Borders Public Land, Foothills, Landscaped, Many Trees, Mountainous, Rock Outcropping, Sloped, Sprinklers In Front, Sprinklers In Rear
Story One
Foundation Raised, Slab
Sewer Public Sewer
Water Public
Level or Stories One
Structure Type EIFS
Schools
Elementary Schools Roxborough
Middle Schools Ranch View
High Schools Thunderridge
School District Douglas Re-1
Others
Senior Community No
Ownership Individual
Acceptable Financing Cash, Conventional, FHA, VA Loan
Listing Terms Cash, Conventional, FHA, VA Loan
Special Listing Condition None
Read Less Info
Want to know what your home might be worth? Contact us for a FREE valuation!

Our team is ready to help you sell your home for the highest possible price ASAP

© 2024 METROLIST, INC., DBA RECOLORADO® – All Rights Reserved
6455 S. Yosemite St., Suite 500 Greenwood Village, CO 80111 USA
Bought with 8z Real Estate

Making real estate fun, simple and stress-free!






