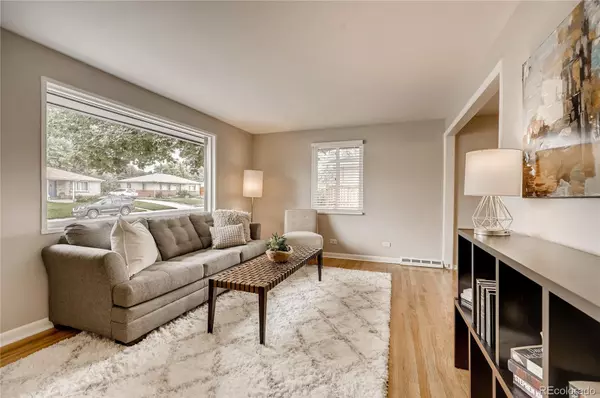$600,000
$600,000
For more information regarding the value of a property, please contact us for a free consultation.
3 Beds
2 Baths
1,946 SqFt
SOLD DATE : 10/19/2021
Key Details
Sold Price $600,000
Property Type Single Family Home
Sub Type Single Family Residence
Listing Status Sold
Purchase Type For Sale
Square Footage 1,946 sqft
Price per Sqft $308
Subdivision Virginia Village
MLS Listing ID 3679238
Sold Date 10/19/21
Bedrooms 3
Full Baths 1
Three Quarter Bath 1
HOA Y/N No
Originating Board recolorado
Year Built 1954
Annual Tax Amount $1,872
Tax Year 2019
Lot Size 6,098 Sqft
Acres 0.14
Property Description
Amazing fully remodeled basement... Welcome to this beautifully maintained brick home in the heart of Virginia Village! This home’s features are open and bright. The living room boasts a huge picture window which allows for incredible natural light. The dining room leads you to an open kitchen with an eat-in area, Stainless Steel appliances, great counter space, and plenty of cabinets. Step outside and enjoy the covered patio overlooking the private and spacious backyard. This is a year-round oasis for relaxing and entertaining. Newer windows and gleaming hardwoods throughout the main level. There are 2 oversized bedrooms and a full remodeled bathroom on the main level with amazing closet space and storage options. The lower level has been newly finished to allow for a spacious entertaining room, conforming 3rd bedroom, incredible spa-like bathroom, and laundry room with utility sink and storage. New exterior & interior paint throughout. 1 car detached garage. Fantastic location just a couple blocks from coffee shops, retail, Ester's, parks, Cherry Creek Trail, and several of the best area schools, including the prestigious Montessori School of Denver! Head over to the pedestrian bridge to connect to Junction Food & Drink, the movies, and the Colorado light rail station. Quick and easy access to I-25, for all your mountain and city journeys. You will love this home, it just feels right.
Location
State CO
County Denver
Zoning S-SU-D
Rooms
Basement Finished, Full
Main Level Bedrooms 2
Interior
Heating Forced Air, Natural Gas
Cooling None
Flooring Carpet, Wood
Fireplace N
Appliance Cooktop, Dishwasher, Dryer, Microwave, Oven, Range, Refrigerator, Washer
Exterior
Garage Spaces 1.0
Fence Full
Roof Type Composition
Total Parking Spaces 1
Garage No
Building
Lot Description Level
Story One
Sewer Public Sewer
Level or Stories One
Structure Type Brick
Schools
Elementary Schools Ellis
Middle Schools Merrill
High Schools South
School District Denver 1
Others
Senior Community No
Ownership Individual
Acceptable Financing Cash, Conventional, VA Loan
Listing Terms Cash, Conventional, VA Loan
Special Listing Condition None
Read Less Info
Want to know what your home might be worth? Contact us for a FREE valuation!

Our team is ready to help you sell your home for the highest possible price ASAP

© 2024 METROLIST, INC., DBA RECOLORADO® – All Rights Reserved
6455 S. Yosemite St., Suite 500 Greenwood Village, CO 80111 USA
Bought with LIV Sotheby's International Realty

Making real estate fun, simple and stress-free!






