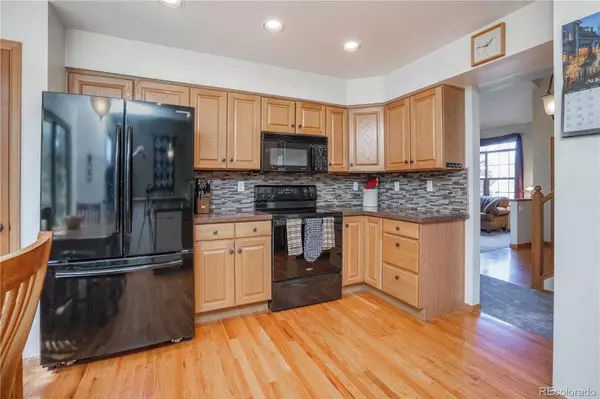$670,000
$625,000
7.2%For more information regarding the value of a property, please contact us for a free consultation.
4 Beds
3 Baths
2,255 SqFt
SOLD DATE : 10/15/2021
Key Details
Sold Price $670,000
Property Type Single Family Home
Sub Type Single Family Residence
Listing Status Sold
Purchase Type For Sale
Square Footage 2,255 sqft
Price per Sqft $297
Subdivision Landing At Standley Lake
MLS Listing ID 5612836
Sold Date 10/15/21
Style Contemporary
Bedrooms 4
Full Baths 2
Half Baths 1
Condo Fees $93
HOA Fees $31/qua
HOA Y/N Yes
Originating Board recolorado
Year Built 1994
Annual Tax Amount $2,988
Tax Year 2020
Lot Size 6,969 Sqft
Acres 0.16
Property Description
Beautifully appointed, and carefully maintained, original owner home in the desirable Landing at Standley Lake community. Nicely landscaped front and back yards. The updated kitchen features pantry, granite countertops, hardwood floor, a tile backsplash, and overlooks the open family room. All major kitchen appliances included. Master bedroom features a vaulted ceiling with fan and an updated five piece bath with soaking tub and walk-in closet. All baths have all been recently updated and have granite vanity tops and tile floors. New carpet just installed on the main and upper levels. Formal dining and living rooms. Vaulted ceilings in family, living room and master bed. Basement is finished, including a 4th bedroom and Den/Bonus room. Very nice composite deck for relaxing or entertaining in the shaded back yard. Garage is finished and insulated. Workbench in garage and small tool shed outside stay. Move in ready with window blinds and coverings, and washer/dryer also included. Walk to the lake or take a short drive to the foothills for plenty of recreational opportunities. Low HOA fee covers trash and recycling (about the same as you might spend otherwise). Conveniently located with good access to Denver and Boulder. Showings start Thursday 8/26.
Location
State CO
County Jefferson
Zoning R1
Rooms
Basement Partial
Interior
Interior Features Ceiling Fan(s), Five Piece Bath, Granite Counters, High Speed Internet, Open Floorplan, Radon Mitigation System, Smart Thermostat, Vaulted Ceiling(s)
Heating Forced Air, Natural Gas
Cooling Central Air
Flooring Carpet, Tile, Wood
Fireplaces Number 1
Fireplaces Type Family Room, Gas Log
Fireplace Y
Appliance Dishwasher, Disposal, Dryer, Gas Water Heater, Microwave, Oven, Range, Refrigerator, Self Cleaning Oven, Washer
Exterior
Garage Concrete
Garage Spaces 2.0
Fence Partial
Utilities Available Cable Available, Electricity Connected, Natural Gas Connected, Phone Connected
Roof Type Composition
Parking Type Concrete
Total Parking Spaces 2
Garage Yes
Building
Lot Description Irrigated, Landscaped, Sprinklers In Front, Sprinklers In Rear
Story Multi/Split
Foundation Concrete Perimeter, Slab
Sewer Public Sewer
Water Public
Level or Stories Multi/Split
Structure Type Brick, Frame, Wood Siding
Schools
Elementary Schools Sierra
Middle Schools Oberon
High Schools Ralston Valley
School District Jefferson County R-1
Others
Senior Community No
Ownership Individual
Acceptable Financing Cash, Conventional, FHA, VA Loan
Listing Terms Cash, Conventional, FHA, VA Loan
Special Listing Condition None
Read Less Info
Want to know what your home might be worth? Contact us for a FREE valuation!

Our team is ready to help you sell your home for the highest possible price ASAP

© 2024 METROLIST, INC., DBA RECOLORADO® – All Rights Reserved
6455 S. Yosemite St., Suite 500 Greenwood Village, CO 80111 USA
Bought with RE/MAX ALLIANCE

Making real estate fun, simple and stress-free!






