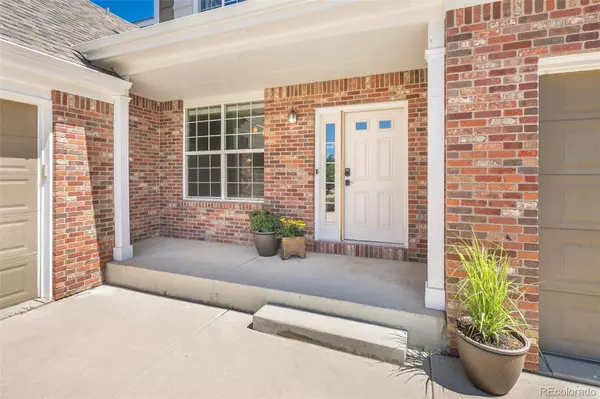$750,000
$720,000
4.2%For more information regarding the value of a property, please contact us for a free consultation.
5 Beds
5 Baths
3,523 SqFt
SOLD DATE : 10/26/2021
Key Details
Sold Price $750,000
Property Type Single Family Home
Sub Type Single Family Residence
Listing Status Sold
Purchase Type For Sale
Square Footage 3,523 sqft
Price per Sqft $212
Subdivision Villages Of Parker
MLS Listing ID 2621238
Sold Date 10/26/21
Bedrooms 5
Full Baths 4
Half Baths 1
Condo Fees $220
HOA Fees $73/qua
HOA Y/N Yes
Originating Board recolorado
Year Built 2002
Annual Tax Amount $4,922
Tax Year 2020
Lot Size 0.280 Acres
Acres 0.28
Property Description
This gorgeous 2 story features 5 large bedrooms, 4 1/2 bathrooms, a main floor study & spacious living area! You'll love the welcoming front porch & extended refinished hardwoods. With an open layout the great room is made for entertaining w/surround sound speakers & gas log fireplace w/blower. The kitchen has been updated w/ slab granite counter-tops, tile backsplash, white painted 42" cabinets & all the kitchen appliances stay. There's a built-in desk, generous island w/ gas cooktop & eating area too. The back yard offers plenty of space to roam, a relaxing hot tub and an awesome built-in BBQ grill & fan under the covered porch. It has no neighbors behind the home and is in a quiet cul-de-sac near the walking path! You’ll love the split 3-car garage (over-sized 2 bay). Upstairs has a vaulted owner's suite w/ luxurious 5-piece bath & huge walk-in closet. Three additional bedrooms, a Jack & Jill bathroom as well as a private en-suite to the 4th bedroom (each w/ ceiling fan light & walk-in closet), complete the space. The basement has been partially finished to include a 5th guest w/ private bath & is ready for future expansion if desired.
Location
State CO
County Douglas
Rooms
Basement Bath/Stubbed, Finished, Partial
Interior
Interior Features Breakfast Nook, Ceiling Fan(s), Eat-in Kitchen, Five Piece Bath, Granite Counters, High Ceilings, Jack & Jill Bathroom, Kitchen Island, Open Floorplan, Hot Tub, Utility Sink, Vaulted Ceiling(s), Walk-In Closet(s)
Heating Forced Air
Cooling Central Air
Flooring Carpet, Tile, Wood
Fireplaces Type Family Room
Fireplace N
Appliance Cooktop, Dishwasher, Disposal, Microwave, Oven, Range, Refrigerator, Self Cleaning Oven, Sump Pump
Exterior
Exterior Feature Barbecue, Garden, Gas Valve, Lighting, Private Yard, Spa/Hot Tub
Garage Oversized
Garage Spaces 3.0
Fence Full
Utilities Available Cable Available, Electricity Available, Electricity Connected, Internet Access (Wired), Phone Available
Roof Type Composition
Parking Type Oversized
Total Parking Spaces 3
Garage Yes
Building
Lot Description Cul-De-Sac, Landscaped, Sprinklers In Front, Sprinklers In Rear
Story Two
Sewer Public Sewer
Water Public
Level or Stories Two
Structure Type Frame
Schools
Elementary Schools Frontier Valley
Middle Schools Cimarron
High Schools Legend
School District Douglas Re-1
Others
Senior Community No
Ownership Individual
Acceptable Financing Cash, Conventional, FHA, VA Loan
Listing Terms Cash, Conventional, FHA, VA Loan
Special Listing Condition None
Read Less Info
Want to know what your home might be worth? Contact us for a FREE valuation!

Our team is ready to help you sell your home for the highest possible price ASAP

© 2024 METROLIST, INC., DBA RECOLORADO® – All Rights Reserved
6455 S. Yosemite St., Suite 500 Greenwood Village, CO 80111 USA
Bought with Colorado Home Realty

Making real estate fun, simple and stress-free!






