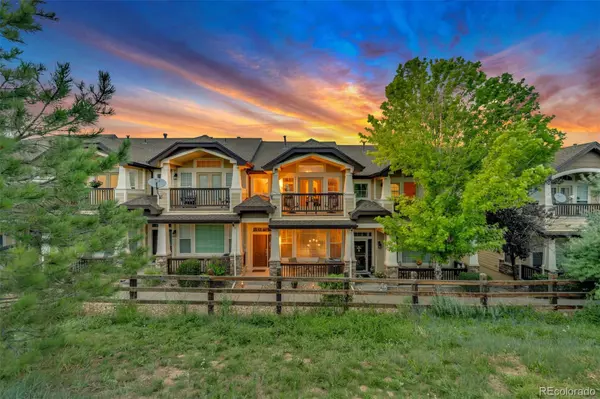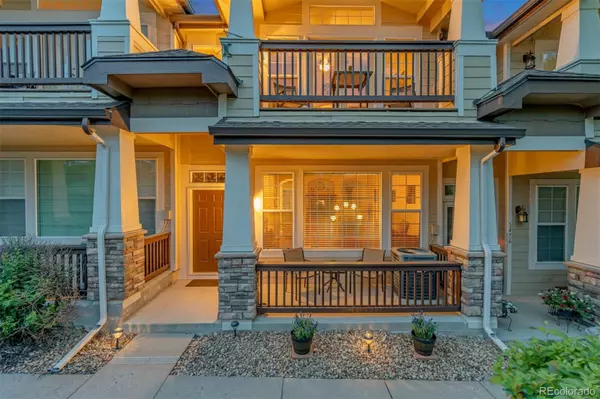$430,000
$420,000
2.4%For more information regarding the value of a property, please contact us for a free consultation.
2 Beds
3 Baths
1,865 SqFt
SOLD DATE : 10/05/2021
Key Details
Sold Price $430,000
Property Type Multi-Family
Sub Type Multi-Family
Listing Status Sold
Purchase Type For Sale
Square Footage 1,865 sqft
Price per Sqft $230
Subdivision Plum Creek Fairway
MLS Listing ID 6960078
Sold Date 10/05/21
Bedrooms 2
Full Baths 2
Half Baths 1
Condo Fees $250
HOA Fees $250/mo
HOA Y/N Yes
Originating Board recolorado
Year Built 2005
Annual Tax Amount $1,652
Tax Year 2020
Lot Size 1,306 Sqft
Acres 0.03
Property Description
Move In Ready 2-Story Townhouse is Seeking New Owners. As you enter you’ll be greeted by the sun filled family room with a cozy gas fireplace, crown molding, neutral paint and wood laminate flooring throughout the main level. There is a powder bath before reaching the eat-in kitchen which features an island, granite counters and stainless steel appliances. Upstairs has the primary bedroom with a 5 piece bath, a walk-in closet and private patio overlooking the fairway. The secondary bedroom offers vaulted ceilings and an en-suite full bathroom. You will appreciate the seclusion that is offered from the upper level patio while taking in the beautiful Colorado weather. The washer and dryer are being included in the oversized laundry room which has cabinets for additional storage and a utility sink. The audio receiver is included and controls music to the ceiling speakers in the primary bedroom, kitchen and 5.1 surround sound in the family room. This property is one of the few with additional parking in the driveway off of the garage. Community swimming pool is conveniently located near the building. Just minutes from downtown Castle Rock which offers shopping, restaurants and activities! Close to I-25 for a fast commute. Don’t miss your chance to call 1468 Royal Troon Home!
Location
State CO
County Douglas
Rooms
Basement Partial
Interior
Interior Features Eat-in Kitchen, Five Piece Bath, High Ceilings, Kitchen Island, Pantry, Smoke Free, Utility Sink
Heating Forced Air
Cooling Central Air
Flooring Carpet, Laminate, Vinyl
Fireplaces Number 1
Fireplaces Type Family Room
Fireplace Y
Appliance Dishwasher, Disposal, Dryer, Microwave, Oven, Refrigerator, Washer
Exterior
Exterior Feature Balcony
Garage Spaces 2.0
Fence None
Utilities Available Cable Available
View Golf Course
Roof Type Composition
Total Parking Spaces 4
Garage Yes
Building
Lot Description On Golf Course
Story Two
Foundation Slab
Sewer Public Sewer
Water Public
Level or Stories Two
Structure Type Frame
Schools
Elementary Schools South Ridge
Middle Schools Mesa
High Schools Douglas County
School District Douglas Re-1
Others
Senior Community No
Ownership Individual
Acceptable Financing Cash, Conventional, FHA, VA Loan
Listing Terms Cash, Conventional, FHA, VA Loan
Special Listing Condition None
Read Less Info
Want to know what your home might be worth? Contact us for a FREE valuation!

Our team is ready to help you sell your home for the highest possible price ASAP

© 2024 METROLIST, INC., DBA RECOLORADO® – All Rights Reserved
6455 S. Yosemite St., Suite 500 Greenwood Village, CO 80111 USA
Bought with High Ridge Realty

Making real estate fun, simple and stress-free!






