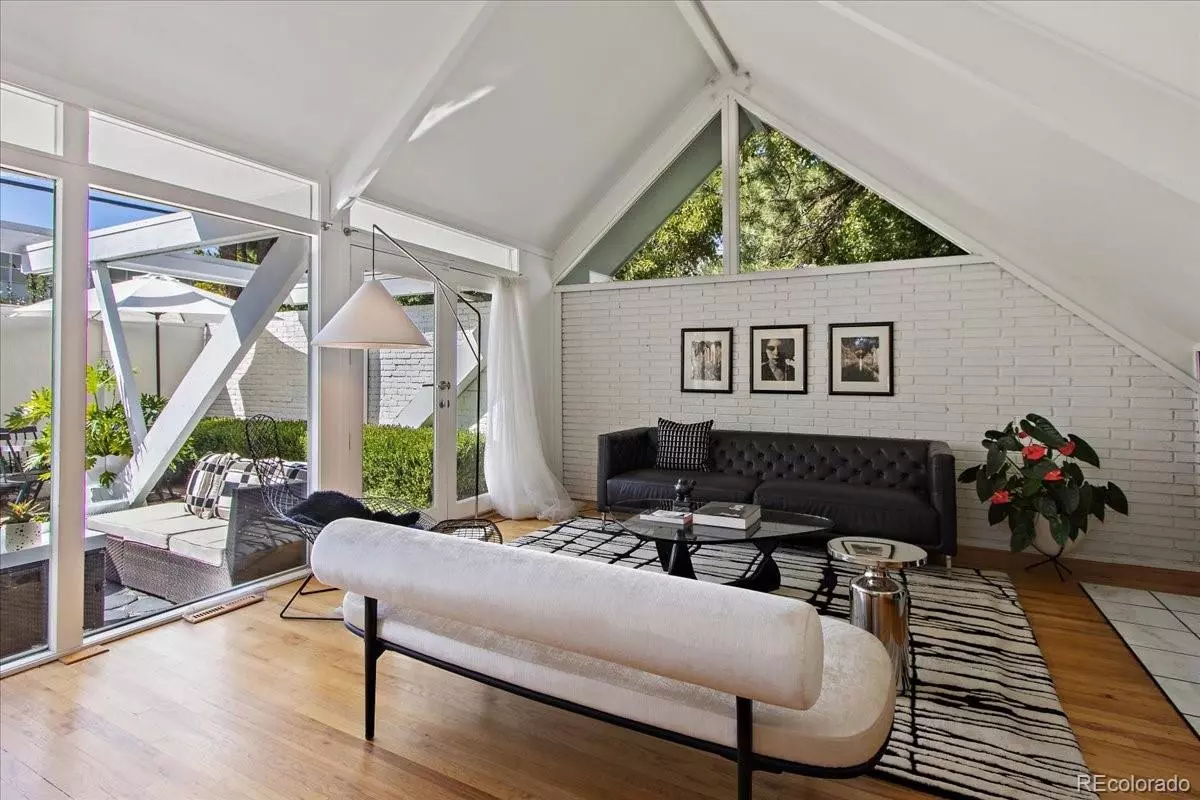$800,000
$799,900
For more information regarding the value of a property, please contact us for a free consultation.
3 Beds
3 Baths
2,016 SqFt
SOLD DATE : 10/29/2021
Key Details
Sold Price $800,000
Property Type Single Family Home
Sub Type Single Family Residence
Listing Status Sold
Purchase Type For Sale
Square Footage 2,016 sqft
Price per Sqft $396
Subdivision Virginia Village
MLS Listing ID 8971322
Sold Date 10/29/21
Style Mid-Century Modern
Bedrooms 3
Full Baths 1
Three Quarter Bath 2
HOA Y/N No
Originating Board recolorado
Year Built 1957
Annual Tax Amount $2,119
Tax Year 2019
Lot Size 7,840 Sqft
Acres 0.18
Property Description
Now is the time for this this Eichler-inspired home to SELL! Bathed in light and mid century modern character, with South-facing floor-to-ceiling windows, the classic 50's/60's architecture offers views of the expansive outdoor living area. Distinct patios, which serve to double the footprint of the interior living room, creating ample space to host large cocktail and dinner parties. Classic post-and-beam construction, both inside and out, features high vaulted ceilings with geometric windows inspired by the mid century architectural motif, complemented by clean sexy lines, intricate details and organic spaces throughout the home. The brick fireplace anchors the North wall of the living room, with the dining room and kitchen just steps away, creating a true open floor plan for maximum livability across a cozy yet spacious 2,136 square feet. Three main floor bedrooms and two remodeled bathrooms, complete with contemporary black and white tile, sit towards the back of the oversized corner lot, which is filled with mature trees, offering both serenity and privacy. The professionally landscaped front yard features a sought-after globe post lite to welcome you home. The basement, extremely rare in the mid-century design, offers a spacious great room with newly installed egress window and remodeled 3/4 bath. A portion of this space could easily be converted into an additional bedroom. The basement also includes a dedicated laundry room, mechanical room and storage closet.
Location
State CO
County Denver
Zoning S-SU-D
Rooms
Basement Finished, Partial
Main Level Bedrooms 3
Interior
Interior Features Built-in Features, Entrance Foyer, High Ceilings, Open Floorplan, Solid Surface Counters, Vaulted Ceiling(s)
Heating Forced Air
Cooling Evaporative Cooling
Flooring Cork, Tile, Wood
Fireplaces Number 1
Fireplaces Type Living Room
Fireplace Y
Appliance Cooktop, Dishwasher, Disposal, Microwave, Oven, Refrigerator
Laundry In Unit
Exterior
Exterior Feature Private Yard
Garage Spaces 1.0
Fence Partial
Utilities Available Electricity Connected, Natural Gas Connected
Roof Type Composition
Total Parking Spaces 2
Garage No
Building
Lot Description Corner Lot, Level, Many Trees, Sprinklers In Front, Sprinklers In Rear
Story One
Foundation Block
Sewer Public Sewer
Water Public
Level or Stories One
Structure Type Concrete, Frame
Schools
Elementary Schools Mcmeen
Middle Schools Hill
High Schools Thomas Jefferson
School District Denver 1
Others
Senior Community No
Ownership Individual
Acceptable Financing Cash, Conventional, FHA, Jumbo
Listing Terms Cash, Conventional, FHA, Jumbo
Special Listing Condition None
Read Less Info
Want to know what your home might be worth? Contact us for a FREE valuation!

Our team is ready to help you sell your home for the highest possible price ASAP

© 2024 METROLIST, INC., DBA RECOLORADO® – All Rights Reserved
6455 S. Yosemite St., Suite 500 Greenwood Village, CO 80111 USA
Bought with Aspen Grove Real Estate Group

Making real estate fun, simple and stress-free!






