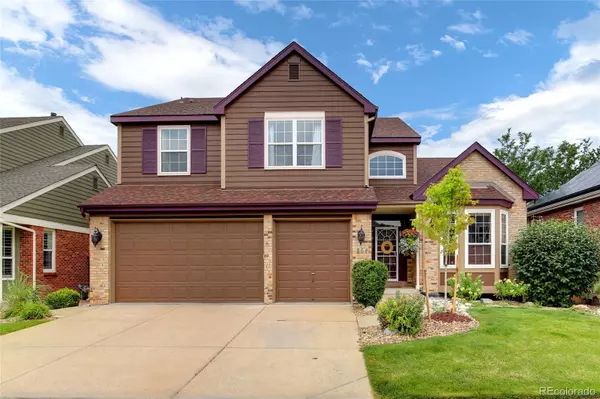$1,080,000
$1,100,000
1.8%For more information regarding the value of a property, please contact us for a free consultation.
6 Beds
5 Baths
4,705 SqFt
SOLD DATE : 10/04/2021
Key Details
Sold Price $1,080,000
Property Type Single Family Home
Sub Type Single Family Residence
Listing Status Sold
Purchase Type For Sale
Square Footage 4,705 sqft
Price per Sqft $229
Subdivision Weatherstone
MLS Listing ID 6094975
Sold Date 10/04/21
Bedrooms 6
Full Baths 3
Half Baths 1
Three Quarter Bath 1
Condo Fees $156
HOA Fees $52/qua
HOA Y/N Yes
Originating Board recolorado
Year Built 2000
Annual Tax Amount $4,643
Tax Year 2020
Lot Size 6,534 Sqft
Acres 0.15
Property Description
Welcome home to the coveted Weatherstone neighborhood! This home has been enjoyed by the current owners and it is completely renovated to perfection! When you come into the home you will notice the open entry foyer with all new stairs, railings, and completely refinished floors. The home office/study is perfectly situated for work and enjoyment in it's private location. When you come into the great room you will notice the makeover of the fireplace surround, open concept living and an in kitchen eat in space. The kitchen is ready for large gatherings with an oversized island, custom cabinets, granite counters, and a professional grade stainless appliance package. Are you ready for epic outdoor living, come enjoy the beautiful deck space with unparalleled open space and mountain views! Want to have stores under the stars, enjoy the built in outdoor fire pit for those crisp Colorado evenings. When it's time to call it a day head upstairs to your completely renovated primary five-piece bath and bed suite to enjoy sunsets and mountain views. The second floor bedrooms are all spacious and feature completely renovated bathrooms as well. The lower level space is perfect for movie nights, a game space, craft area and features an incredible second prep space in the basement for entertaining and large gatherings. The lower level features two additional bedrooms another bathroom and a custom built in wine cellar. This home has been cared for and renovated to perfection come enjoy this rare opportunity to get into an incredible home on the coveted open space in Weatherstone with abundant trails, pool, park, clubhouse and community.
Location
State CO
County Douglas
Zoning PDU
Rooms
Basement Finished, Full, Walk-Out Access
Interior
Interior Features Breakfast Nook, Eat-in Kitchen, Entrance Foyer, Five Piece Bath, Granite Counters, High Ceilings, Jack & Jill Bathroom, Kitchen Island, Primary Suite, Open Floorplan
Heating Forced Air, Natural Gas
Cooling Central Air
Flooring Carpet, Tile, Wood
Fireplaces Number 1
Fireplaces Type Great Room
Fireplace Y
Appliance Dishwasher, Disposal, Dryer, Microwave, Range, Range Hood, Refrigerator, Washer
Exterior
Exterior Feature Lighting, Private Yard
Garage Concrete, Dry Walled
Garage Spaces 3.0
Fence Full
View Meadow, Mountain(s)
Roof Type Composition
Parking Type Concrete, Dry Walled
Total Parking Spaces 3
Garage Yes
Building
Story Two
Sewer Public Sewer
Water Public
Level or Stories Two
Structure Type Brick, Frame
Schools
Elementary Schools Stone Mountain
Middle Schools Ranch View
High Schools Thunderridge
School District Douglas Re-1
Others
Senior Community No
Ownership Corporation/Trust
Acceptable Financing Cash, Conventional, Jumbo, VA Loan
Listing Terms Cash, Conventional, Jumbo, VA Loan
Special Listing Condition None
Read Less Info
Want to know what your home might be worth? Contact us for a FREE valuation!

Our team is ready to help you sell your home for the highest possible price ASAP

© 2024 METROLIST, INC., DBA RECOLORADO® – All Rights Reserved
6455 S. Yosemite St., Suite 500 Greenwood Village, CO 80111 USA
Bought with eXp Realty, LLC

Making real estate fun, simple and stress-free!






