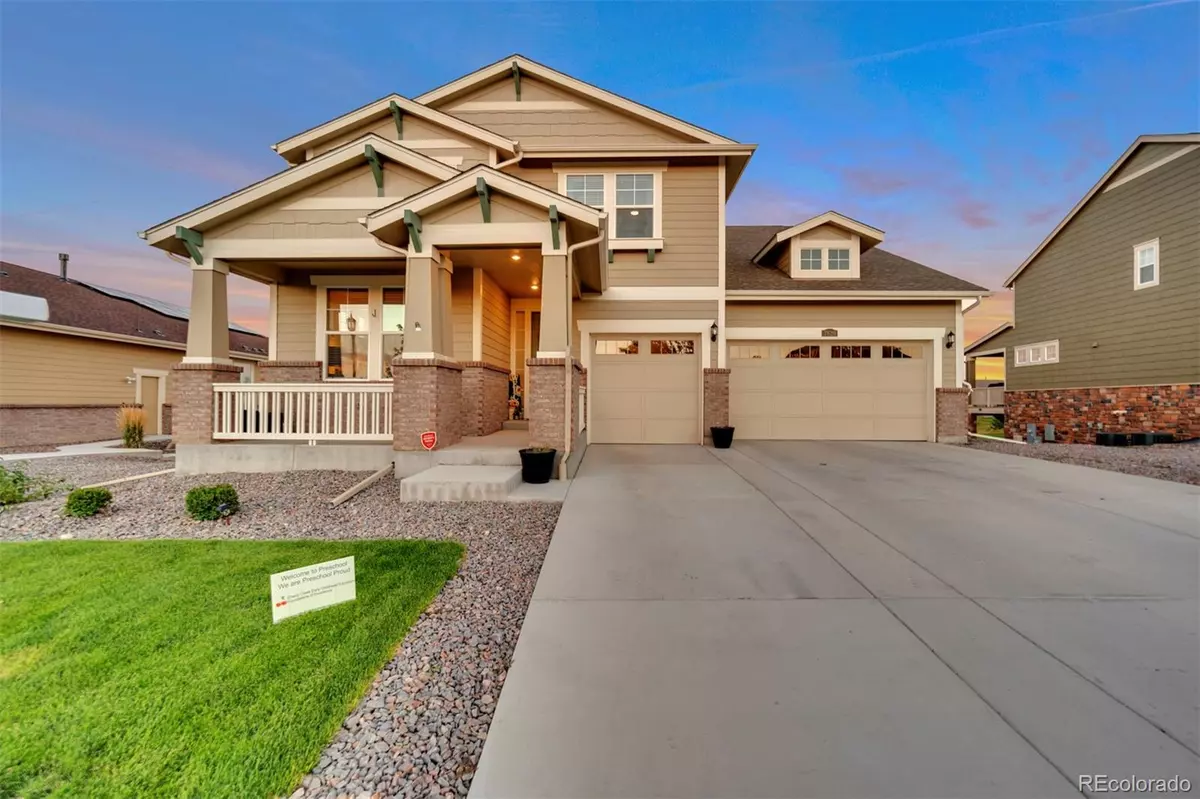$925,000
$929,900
0.5%For more information regarding the value of a property, please contact us for a free consultation.
5 Beds
5 Baths
4,759 SqFt
SOLD DATE : 10/25/2021
Key Details
Sold Price $925,000
Property Type Single Family Home
Sub Type Single Family Residence
Listing Status Sold
Purchase Type For Sale
Square Footage 4,759 sqft
Price per Sqft $194
Subdivision Blackstone Country Club
MLS Listing ID 4257674
Sold Date 10/25/21
Style Traditional
Bedrooms 5
Full Baths 3
Half Baths 1
Three Quarter Bath 1
Condo Fees $165
HOA Fees $55/qua
HOA Y/N Yes
Originating Board recolorado
Year Built 2017
Annual Tax Amount $6,283
Tax Year 2020
Lot Size 9,583 Sqft
Acres 0.22
Property Description
This stunning home is located in the highly sought-after Blackstone Country Club community and is located on the 14th tee box of the Blackstone Country Club golf course and backs up to beautiful open space. The entry features a beautiful coffered foyer with elegant ten foot french doors, a spacious private work space, and large windows for beautiful daylighting. The formal dining room connects to a gourmet kitchen via a butler's pass and is perfect for entertaining. The kitchen is striking, adorned with a beautiful granite slab island and comfortable seating room, stainless steel appliances, abundant cabinet and counter space, a walk-in pantry, and plenty of eat-in space. Adjacent to the kitchen is a spacious family room with a gas fireplace and a gorgeous golf course view. Upstairs features a luxurious master suite with coffered ceilings and a five piece master bath. Step into a spacious bonus room that can be used as a game room, theater, playroom, office, recreation room etc. You’ll also find three additional bedrooms upstairs, two of which have a Jack and Jill full bath, along with an additional full ensuite bath. The walk-out basement adds and additional 1,400 sqft. of prime living space with a full kitchen, 3/4 bath, bedroom, and family room.
Location
State CO
County Arapahoe
Rooms
Basement Finished, Full, Walk-Out Access
Interior
Interior Features Breakfast Nook, Eat-in Kitchen, Five Piece Bath, Granite Counters, High Ceilings, In-Law Floor Plan, Jack & Jill Bathroom, Kitchen Island, Open Floorplan, Pantry, Smoke Free, Vaulted Ceiling(s), Walk-In Closet(s)
Heating Forced Air, Natural Gas
Cooling Central Air
Flooring Carpet, Tile, Wood
Fireplaces Type Basement, Living Room
Fireplace N
Appliance Cooktop, Dishwasher, Disposal, Oven, Refrigerator
Exterior
Exterior Feature Balcony, Private Yard
Garage Spaces 3.0
Roof Type Composition
Total Parking Spaces 3
Garage Yes
Building
Lot Description Greenbelt, On Golf Course, Open Space, Sprinklers In Front, Sprinklers In Rear
Story Two
Sewer Public Sewer
Water Public
Level or Stories Two
Structure Type Brick, Frame
Schools
Elementary Schools Pine Ridge
Middle Schools Fox Ridge
High Schools Cherokee Trail
School District Cherry Creek 5
Others
Senior Community No
Ownership Individual
Acceptable Financing Cash, Conventional, Jumbo, VA Loan
Listing Terms Cash, Conventional, Jumbo, VA Loan
Special Listing Condition None
Read Less Info
Want to know what your home might be worth? Contact us for a FREE valuation!

Our team is ready to help you sell your home for the highest possible price ASAP

© 2024 METROLIST, INC., DBA RECOLORADO® – All Rights Reserved
6455 S. Yosemite St., Suite 500 Greenwood Village, CO 80111 USA
Bought with Weichert Realtors Professionals

Making real estate fun, simple and stress-free!






