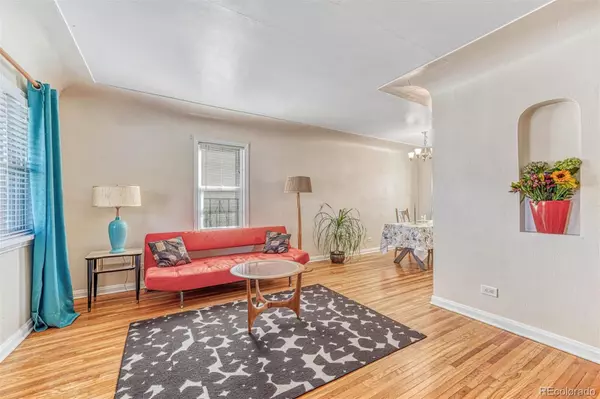$535,000
$525,000
1.9%For more information regarding the value of a property, please contact us for a free consultation.
4 Beds
2 Baths
1,537 SqFt
SOLD DATE : 11/01/2021
Key Details
Sold Price $535,000
Property Type Single Family Home
Sub Type Single Family Residence
Listing Status Sold
Purchase Type For Sale
Square Footage 1,537 sqft
Price per Sqft $348
Subdivision Evanston
MLS Listing ID 9880542
Sold Date 11/01/21
Style Bungalow
Bedrooms 4
Full Baths 1
Three Quarter Bath 1
HOA Y/N No
Originating Board recolorado
Year Built 1949
Annual Tax Amount $2,375
Tax Year 2019
Lot Size 5,227 Sqft
Acres 0.12
Property Description
Great opportunity to own a wonderful home in the University Neighborhood! Listing was withdrawn from the market immediately as tenants refused to let people in or move. Re-listed today 10/8 and is ready for a new owner! New front yard sod being installed tomorrow! 10/9! Just blocks to the University of Denver and Porter Adventist Hospital. A welcoming front porch invites you into this adorable home that is light and bright! Lovely hardwood floors throughout the main level! Charming details with coved ceilings, curved archways, and miscellaneous niches. The efficient kitchen has large cabinets, gas stove, stainless steel dishwasher, and refrigerator. The main level includes family and dining room which are open and bright and two good size bedrooms and a full bath that round out the first floor. Downstairs, find two bedrooms, a big bonus/family room with a huge closet and an oversized laundry room and large utility sink. Outback you’ll find a large yard with mature trees giving you plenty of shade for your outdoor living space. Alley access give you plenty of parking space. New Roof and Gutters in 2018, Furnace - 9/2013. New sewer line 2014, Newer windows. This home is totally livable while you take your time with updates to truly make this your home! This home is close to everything - walking distance to DU, Harvard Gulch Park (with a par-3 golf course) & South Pearl Street. It's a stone's throw to the restaurants on South Downing - John Hollys, Little India and the brand-new Denver Brewing Company!
Location
State CO
County Denver
Zoning E-SU-DX
Rooms
Basement Exterior Entry, Finished, Full
Main Level Bedrooms 2
Interior
Interior Features Ceiling Fan(s), Concrete Counters
Heating Forced Air, Natural Gas
Cooling Air Conditioning-Room
Flooring Carpet, Wood
Fireplace N
Appliance Dishwasher, Disposal, Dryer, Gas Water Heater, Microwave, Range, Range Hood, Refrigerator, Washer
Exterior
Garage Spaces 1.0
Fence Partial
Utilities Available Cable Available, Electricity Connected, Internet Access (Wired), Natural Gas Connected, Phone Connected
Roof Type Composition
Total Parking Spaces 1
Garage No
Building
Lot Description Level
Story One
Foundation Concrete Perimeter, Slab
Sewer Public Sewer
Water Public
Level or Stories One
Structure Type Asbestos, Cement Siding
Schools
Elementary Schools Asbury
Middle Schools Grant
High Schools South
School District Denver 1
Others
Senior Community No
Ownership Individual
Acceptable Financing Cash, Conventional, FHA, VA Loan
Listing Terms Cash, Conventional, FHA, VA Loan
Special Listing Condition None
Read Less Info
Want to know what your home might be worth? Contact us for a FREE valuation!

Our team is ready to help you sell your home for the highest possible price ASAP

© 2024 METROLIST, INC., DBA RECOLORADO® – All Rights Reserved
6455 S. Yosemite St., Suite 500 Greenwood Village, CO 80111 USA
Bought with eXp Realty, LLC

Making real estate fun, simple and stress-free!






