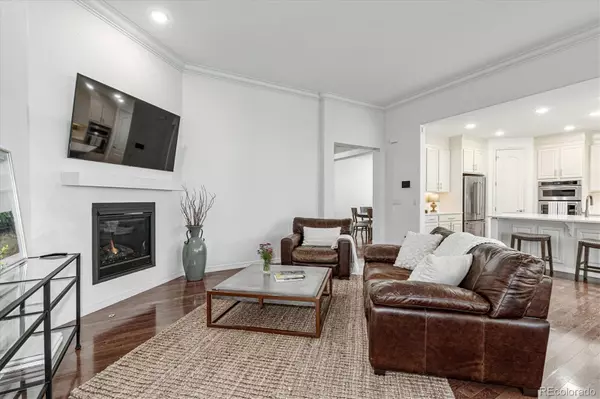$970,000
$975,000
0.5%For more information regarding the value of a property, please contact us for a free consultation.
6 Beds
5 Baths
4,862 SqFt
SOLD DATE : 10/05/2021
Key Details
Sold Price $970,000
Property Type Single Family Home
Sub Type Single Family Residence
Listing Status Sold
Purchase Type For Sale
Square Footage 4,862 sqft
Price per Sqft $199
Subdivision Blackstone Country Club
MLS Listing ID 3407717
Sold Date 10/05/21
Style Rustic Contemporary, Traditional
Bedrooms 6
Full Baths 4
Half Baths 1
Condo Fees $165
HOA Fees $55/qua
HOA Y/N Yes
Originating Board recolorado
Year Built 2015
Annual Tax Amount $5,778
Tax Year 2020
Lot Size 10,018 Sqft
Acres 0.23
Property Description
MOVE IN READY! Ranch home in desirable Blackstone Country Club & Golf, in Cherry Creek School District. Six bedrooms four and a half baths, three car oversized finished garage, this home is loaded with custom features and quality finishes throughout, with two master beds and baths, one on main level has direct access to rear deck and one in basement. The gourmet kitchen has new Kitchen Aid appliances, breakfast nook, quartz counter tops, large island, walk in pantry, Hunter Douglas plantation shutters throughout and entrance to the new outdoor covered deck 17 x 25 with low maintenance landscape yard and mature trees. There are four bedrooms on main level, or one for a study and three full baths. The newly finished basement has a huge game room, bar, media area with 5.0 surround sound , two bedrooms (second master bed and bath) and additional bedroom and half bath, also extra storage. Vivant Home Security System. This home is in pristine condition with lots of updates, too many to list, that is seldom found. This home is perfect for entertaining friends and family with outdoor BBQs and if the weather isn't cooperating outside entertaining is a breeze in the lower level which invites a multitude of activities from watching movies, hanging out at the bar or playing pool. Country Club (a 5 minute walk) living with golf, swimming, tennis and various memberships available. Minutes from all shopping, restaurants and 30 minutes from Denver International Airport. This is a must see if you're looking for that special home.
Location
State CO
County Arapahoe
Rooms
Basement Bath/Stubbed, Finished, Partial, Sump Pump
Main Level Bedrooms 4
Interior
Interior Features Breakfast Nook, Ceiling Fan(s), Eat-in Kitchen, Five Piece Bath, Granite Counters, High Ceilings, Kitchen Island, Primary Suite, Open Floorplan, Pantry, Quartz Counters, Radon Mitigation System, Smoke Free, Solid Surface Counters, Sound System, Walk-In Closet(s), Wet Bar
Heating Active Solar, Forced Air, Natural Gas
Cooling Central Air
Flooring Carpet, Tile, Wood
Fireplaces Number 1
Fireplaces Type Family Room, Gas, Gas Log
Fireplace Y
Appliance Bar Fridge, Convection Oven, Cooktop, Dishwasher, Disposal, Dryer, Microwave, Refrigerator, Washer
Exterior
Garage Concrete, Dry Walled
Garage Spaces 3.0
Fence Full
Utilities Available Cable Available, Electricity Connected, Natural Gas Connected
Roof Type Composition
Parking Type Concrete, Dry Walled
Total Parking Spaces 3
Garage Yes
Building
Lot Description Landscaped, Level, Sprinklers In Front, Sprinklers In Rear
Story One
Foundation Slab
Sewer Public Sewer
Water Public
Level or Stories One
Structure Type Brick, Stone, Stucco
Schools
Elementary Schools Pine Ridge
Middle Schools Fox Ridge
High Schools Cherokee Trail
School District Cherry Creek 5
Others
Senior Community No
Ownership Individual
Acceptable Financing Cash, Conventional, VA Loan
Listing Terms Cash, Conventional, VA Loan
Special Listing Condition None
Pets Description Cats OK, Dogs OK
Read Less Info
Want to know what your home might be worth? Contact us for a FREE valuation!

Our team is ready to help you sell your home for the highest possible price ASAP

© 2024 METROLIST, INC., DBA RECOLORADO® – All Rights Reserved
6455 S. Yosemite St., Suite 500 Greenwood Village, CO 80111 USA
Bought with HomeSmart

Making real estate fun, simple and stress-free!






