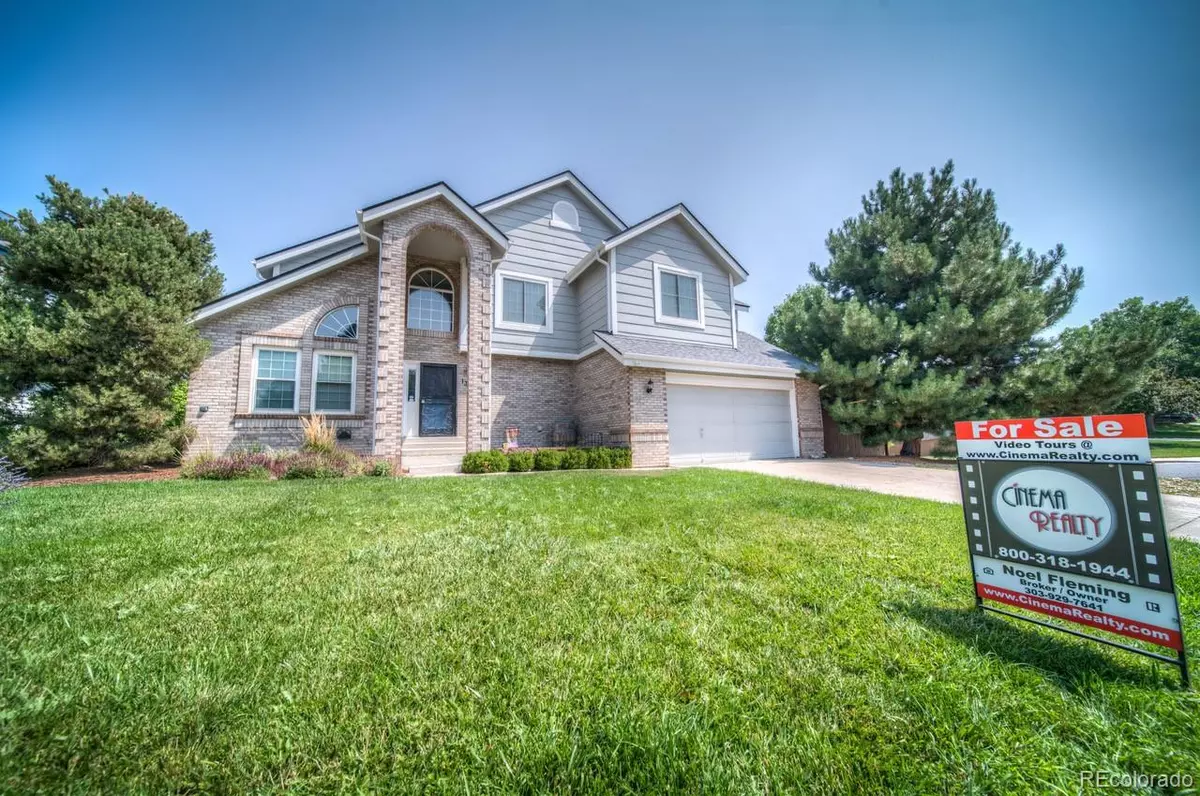$639,000
$649,900
1.7%For more information regarding the value of a property, please contact us for a free consultation.
3 Beds
3 Baths
2,766 SqFt
SOLD DATE : 10/06/2021
Key Details
Sold Price $639,000
Property Type Single Family Home
Sub Type Single Family Residence
Listing Status Sold
Purchase Type For Sale
Square Footage 2,766 sqft
Price per Sqft $231
Subdivision Highlands Ranch
MLS Listing ID 6535380
Sold Date 10/06/21
Style Contemporary
Bedrooms 3
Full Baths 2
Half Baths 1
Condo Fees $155
HOA Fees $51/qua
HOA Y/N Yes
Originating Board recolorado
Year Built 1988
Annual Tax Amount $3,213
Tax Year 2020
Lot Size 7,405 Sqft
Acres 0.17
Property Description
Fantastic 3bd, 3bth plus loft & finished bsmnt on a corner lot backing to community open space & 2 parks. Light & bright & full of custom touches like wainscoting, built-ins, hrdwd floors, updated lighting, fixtures & hardware throughout. Slab granite, center island & stainless appliances in the eat-in kitchen. Formal living rm & dining rm. Vaulted family rm w/ gas burning fireplace & walk-out to the fully fenced backyard w/ dog run, patio, pergola, storage shed & raised garden beds. Primary bdrm w/ vaulted ceilings, 5 piece bth & walk-in closet. Bedrooms 2 & 3 share a full bth w/ double vanity. Main lvl laundry/mudroom & attached two car garage w/ service door to the backyard. Fully finished basement! New roof 2016, new HVAC, ducts cleaned & new AC coil (2018).
Location
State CO
County Douglas
Zoning PDU
Rooms
Basement Bath/Stubbed, Finished, Partial
Interior
Interior Features Breakfast Nook, Built-in Features, Ceiling Fan(s), Eat-in Kitchen, Entrance Foyer, Five Piece Bath, Granite Counters, High Ceilings, Kitchen Island, Primary Suite, Open Floorplan, Pantry, Vaulted Ceiling(s), Walk-In Closet(s)
Heating Forced Air, Natural Gas
Cooling Central Air
Flooring Carpet, Wood
Fireplaces Number 1
Fireplaces Type Family Room, Gas
Fireplace Y
Appliance Cooktop, Dishwasher, Disposal, Dryer, Microwave, Oven, Range, Refrigerator, Washer
Exterior
Exterior Feature Dog Run, Garden, Private Yard
Garage Exterior Access Door
Garage Spaces 2.0
Fence Full
Utilities Available Cable Available, Electricity Connected, Natural Gas Connected
Roof Type Composition
Parking Type Exterior Access Door
Total Parking Spaces 2
Garage Yes
Building
Story Two
Sewer Public Sewer
Water Public
Level or Stories Two
Structure Type Brick, Wood Siding
Schools
Elementary Schools Bear Canyon
Middle Schools Mountain Ridge
High Schools Mountain Vista
School District Douglas Re-1
Others
Senior Community No
Ownership Individual
Acceptable Financing Cash, Conventional, VA Loan
Listing Terms Cash, Conventional, VA Loan
Special Listing Condition None
Pets Description Cats OK, Dogs OK
Read Less Info
Want to know what your home might be worth? Contact us for a FREE valuation!

Our team is ready to help you sell your home for the highest possible price ASAP

© 2024 METROLIST, INC., DBA RECOLORADO® – All Rights Reserved
6455 S. Yosemite St., Suite 500 Greenwood Village, CO 80111 USA
Bought with Jump Real Estate LLC

Making real estate fun, simple and stress-free!




