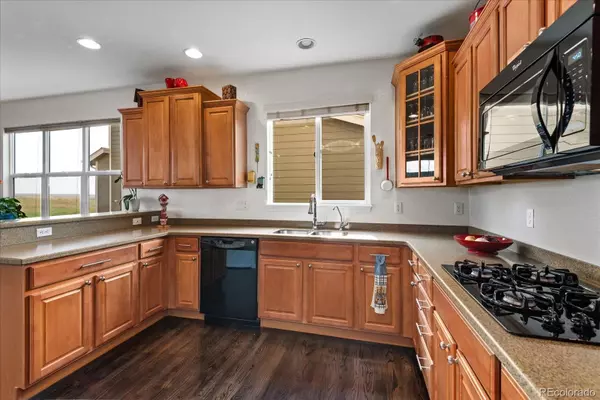$660,000
$665,000
0.8%For more information regarding the value of a property, please contact us for a free consultation.
5 Beds
4 Baths
4,350 SqFt
SOLD DATE : 11/01/2021
Key Details
Sold Price $660,000
Property Type Single Family Home
Sub Type Single Family Residence
Listing Status Sold
Purchase Type For Sale
Square Footage 4,350 sqft
Price per Sqft $151
Subdivision Reunion
MLS Listing ID 9434745
Sold Date 11/01/21
Bedrooms 5
Full Baths 1
Half Baths 1
Three Quarter Bath 2
Condo Fees $109
HOA Fees $36/qua
HOA Y/N Yes
Originating Board recolorado
Year Built 2006
Annual Tax Amount $5,390
Tax Year 2020
Lot Size 6,534 Sqft
Acres 0.15
Property Description
This stunning 4/5 bed, 4 bath backing to open space. Walking up past the large front porch and through the door, the large office, and the gorgeous dining room are directly off the foyer. Follow the hall into the spacious gourmet kitchen, complete with Gas Stove , Corian countertops, and plenty of space for a breakfast nook. Next, the living room is wide open with vaulted ceilings, and a gorgeous tile stone fireplace. Walk out to a great deck with a breath taking view. The main floor master suite is truly amazing with views of open space, with a bay window, large walk-in closet, large sitting room and 5-piece bath. Upstairs you will find a loft perfect for a second office, library or play area , three more bedrooms and a large bathroom. In the basement you will find a open floor plan with a walk out and room for games/pool table and as it currently is set up for a theatre room with a big screen tv on the wall. Bathroom and a 5th bedroom/flex space/ craft room. The back yard is truly an oasis to get away from it all. The same floor plan just sold down the street for $700K I TRULY HOPE YOU ENJOY THIS PROPERTY!!
Location
State CO
County Adams
Rooms
Basement Finished, Full, Walk-Out Access
Main Level Bedrooms 1
Interior
Interior Features Breakfast Nook, Corian Counters, Entrance Foyer, Five Piece Bath, High Ceilings, High Speed Internet, Kitchen Island, Primary Suite, Open Floorplan, Pantry, Vaulted Ceiling(s), Walk-In Closet(s), Wet Bar
Heating Forced Air, Natural Gas
Cooling Central Air
Flooring Carpet, Tile, Wood
Fireplaces Type Dining Room, Family Room, Gas Log, Great Room, Primary Bedroom, Recreation Room
Fireplace N
Appliance Cooktop, Dishwasher, Double Oven, Dryer, Microwave, Refrigerator
Laundry Laundry Closet
Exterior
Exterior Feature Private Yard
Garage Oversized
Garage Spaces 2.0
Fence Full
Roof Type Composition
Parking Type Oversized
Total Parking Spaces 2
Garage Yes
Building
Lot Description Greenbelt, Landscaped, Many Trees, Sprinklers In Front, Sprinklers In Rear
Story Two
Sewer Public Sewer
Level or Stories Two
Structure Type Frame
Schools
Elementary Schools Second Creek
Middle Schools Otho Stuart
High Schools Prairie View
School District School District 27-J
Others
Senior Community No
Ownership Individual
Acceptable Financing Cash, Conventional, Jumbo, VA Loan
Listing Terms Cash, Conventional, Jumbo, VA Loan
Special Listing Condition None
Read Less Info
Want to know what your home might be worth? Contact us for a FREE valuation!

Our team is ready to help you sell your home for the highest possible price ASAP

© 2024 METROLIST, INC., DBA RECOLORADO® – All Rights Reserved
6455 S. Yosemite St., Suite 500 Greenwood Village, CO 80111 USA
Bought with ViaTerra

Making real estate fun, simple and stress-free!






