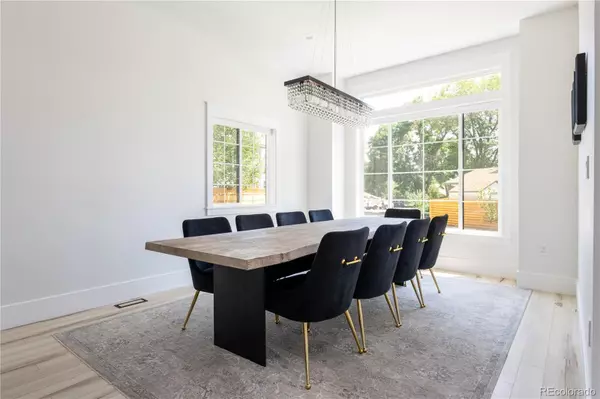$1,150,000
$1,180,000
2.5%For more information regarding the value of a property, please contact us for a free consultation.
7 Beds
5 Baths
4,477 SqFt
SOLD DATE : 11/10/2021
Key Details
Sold Price $1,150,000
Property Type Single Family Home
Sub Type Single Family Residence
Listing Status Sold
Purchase Type For Sale
Square Footage 4,477 sqft
Price per Sqft $256
Subdivision Ralston Estates West
MLS Listing ID 3398473
Sold Date 11/10/21
Bedrooms 7
Full Baths 3
Half Baths 1
Three Quarter Bath 1
HOA Y/N No
Originating Board recolorado
Year Built 2020
Annual Tax Amount $2,856
Tax Year 2020
Lot Size 9,583 Sqft
Acres 0.22
Property Description
Welcome to this breathtaking custom home in highly desirable Arvada, with no HOA! Conveniently located on a hill with serene mountain views. A short 25 min drive from Boulder and downtown Denver, perfect for the Colorado lifestyle. Within 5 min walking distance of trails, several playgrounds and open spaces. This home was built in 2020 with the clean lines of contemporary design and the character of traditional. Upon arrival you are met with a covered porch and 8 ft tall double doors. Inside you walk into a bright open concept floor plan with large windows, bringing in maximum natural light throughout the home. The main floor features soaring 10ft ceilings, a formal dining room, a living room with an electric fireplace, an office with built-in shelving, a powder room with high end Calista fixtures and the laundry room. The centerpiece on the main floor is the kitchen with custom cabinets, farmhouse sink,gas stove, slate fingerprint free appliances, large island with storage on both sides, stunning quartz countertops and sliding doors leading to the deck. The deck comes equipped with a natural gas grill hookup. The attention to detail is prominent throughout the home with features such as the dark walnut wood handrails on the staircase and custom shelving and closets. Upstairs, double doors lead into the spacious primary bedroom with a luxury en-suite bath and walk-in closet. The en-suite bath features a free stand soaking tub, heated floors, high end fixtures and tranquil mountain views. The 2nd floor also includes 2 secondary bedrooms with a jack and Jill full bathroom and a guest room with an en-suite bathroom. Theres a fully finished basement/mother-in-law suite with 3 bedrooms, 1 full bath, a kitchenette, and 2 large storage rooms. This home has 2 separate HVAC systems servicing upstairs and main floor. Also features 240 volt 50 amp fast charge outlets in the garage for electric car charging, high efficiency sprinkler system, and 4k security cameras.
Location
State CO
County Jefferson
Rooms
Basement Finished, Full
Interior
Interior Features Built-in Features, Five Piece Bath, High Ceilings, In-Law Floor Plan, Jack & Jill Bathroom, Kitchen Island, Primary Suite, Open Floorplan, Pantry, Quartz Counters, Smart Thermostat, Smoke Free, Vaulted Ceiling(s), Walk-In Closet(s), Wet Bar, Wired for Data
Heating Forced Air
Cooling Central Air
Flooring Vinyl
Fireplaces Number 1
Fireplaces Type Electric
Fireplace Y
Appliance Convection Oven, Dishwasher, Disposal, Dryer, Freezer, Gas Water Heater, Humidifier, Microwave, Oven, Range, Range Hood, Refrigerator, Washer
Exterior
Exterior Feature Gas Grill, Rain Gutters
Garage 220 Volts, Concrete, Electric Vehicle Charging Station(s)
Garage Spaces 2.0
Fence Partial
Utilities Available Internet Access (Wired), Natural Gas Connected
View Mountain(s)
Roof Type Architecural Shingle
Parking Type 220 Volts, Concrete, Electric Vehicle Charging Station(s)
Total Parking Spaces 2
Garage Yes
Building
Lot Description Cul-De-Sac, Mountainous, Sprinklers In Front, Sprinklers In Rear
Story Two
Foundation Slab
Sewer Public Sewer
Water Public
Level or Stories Two
Structure Type Stucco
Schools
Elementary Schools Stott
Middle Schools Oberon
High Schools Arvada West
School District Jefferson County R-1
Others
Senior Community No
Ownership Agent Owner
Acceptable Financing Cash, Conventional
Listing Terms Cash, Conventional
Special Listing Condition None
Read Less Info
Want to know what your home might be worth? Contact us for a FREE valuation!

Our team is ready to help you sell your home for the highest possible price ASAP

© 2024 METROLIST, INC., DBA RECOLORADO® – All Rights Reserved
6455 S. Yosemite St., Suite 500 Greenwood Village, CO 80111 USA
Bought with Keller Williams DTC

Making real estate fun, simple and stress-free!






