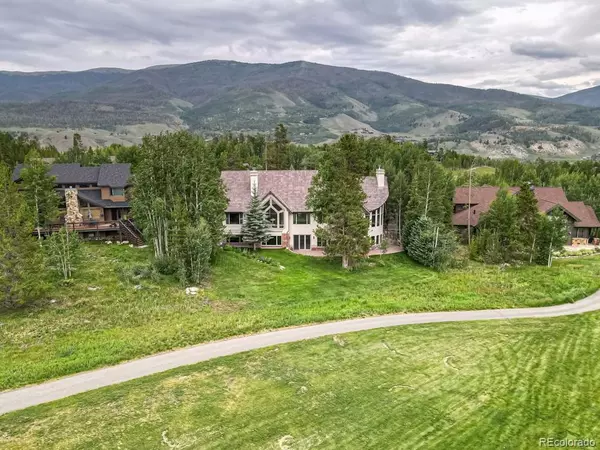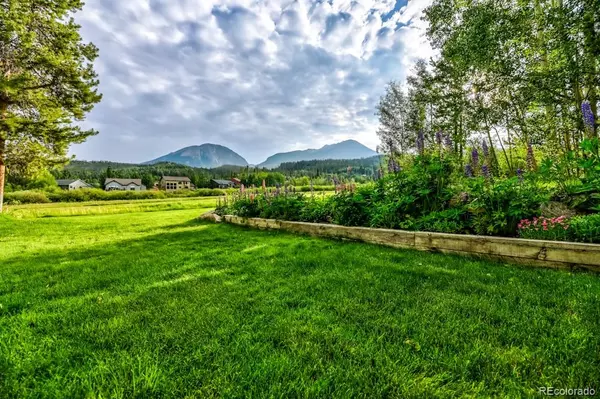$1,960,000
$1,995,000
1.8%For more information regarding the value of a property, please contact us for a free consultation.
3 Beds
4 Baths
4,898 SqFt
SOLD DATE : 10/04/2021
Key Details
Sold Price $1,960,000
Property Type Single Family Home
Sub Type Single Family Residence
Listing Status Sold
Purchase Type For Sale
Square Footage 4,898 sqft
Price per Sqft $400
Subdivision Eagles Nest
MLS Listing ID 8820018
Sold Date 10/04/21
Style Traditional
Bedrooms 3
Full Baths 2
Three Quarter Bath 1
Condo Fees $230
HOA Fees $19/ann
HOA Y/N Yes
Originating Board recolorado
Year Built 1996
Annual Tax Amount $5,624
Tax Year 2020
Lot Size 0.450 Acres
Acres 0.45
Property Description
SKI-GOLF-VIEWS
Whether you're a ski fanatic, a golf enthusiast , or simply enjoy any of the other activities that Summit County has to offer, this custom built home is for you. Located within a 20 minute drive off four of Colorado's finest ski areas, adjacent to the award winning Raven golf course and with breathtaking views of the Gore Range from every window. This home has a spacious open floor plan with high end architectural design. It has almost 4,900 sq ft of finished living space with an additional 706 sq ft of unfinished living space that you can customize to your needs. The unfinished space can easily be converted to two additional bedrooms and a bathroom. The plumbing hook up is already in place. Gorgeous home office space with built in custom shelving, two living room areas, master suite with a walk in closet, two laundry facilities, large dining room, rec./entertainment area and a custom built bar. This is the ideal mountain oasis to call home.
Location
State CO
County Summit
Zoning SPUD
Rooms
Basement Full, Walk-Out Access
Main Level Bedrooms 1
Interior
Interior Features Breakfast Nook, Corian Counters, Entrance Foyer, High Ceilings, Primary Suite, Open Floorplan, Pantry, Vaulted Ceiling(s), Walk-In Closet(s)
Heating Radiant
Cooling None
Flooring Carpet, Stone, Tile, Wood
Fireplaces Number 3
Fireplaces Type Basement, Living Room, Primary Bedroom
Fireplace Y
Appliance Bar Fridge, Cooktop, Disposal, Gas Water Heater, Microwave, Oven, Refrigerator, Self Cleaning Oven, Trash Compactor, Washer
Exterior
Exterior Feature Balcony, Garden, Private Yard, Rain Gutters
Garage Circular Driveway, Heated Garage
Garage Spaces 3.0
Fence None
Utilities Available Cable Available, Electricity Connected, Natural Gas Connected, Phone Connected
View Golf Course, Mountain(s)
Roof Type Spanish Tile
Parking Type Circular Driveway, Heated Garage
Total Parking Spaces 3
Garage Yes
Building
Lot Description Landscaped, Near Ski Area, On Golf Course, Sprinklers In Front, Sprinklers In Rear
Story One
Foundation Concrete Perimeter
Sewer Public Sewer
Water Public
Level or Stories One
Structure Type Stucco
Schools
Elementary Schools Silverthorne
Middle Schools Summit
High Schools Summit
School District Summit Re-1
Others
Senior Community No
Ownership Individual
Acceptable Financing 1031 Exchange, Cash, Conventional
Listing Terms 1031 Exchange, Cash, Conventional
Special Listing Condition None
Pets Description Cats OK, Dogs OK
Read Less Info
Want to know what your home might be worth? Contact us for a FREE valuation!

Our team is ready to help you sell your home for the highest possible price ASAP

© 2024 METROLIST, INC., DBA RECOLORADO® – All Rights Reserved
6455 S. Yosemite St., Suite 500 Greenwood Village, CO 80111 USA
Bought with HomeSmart

Making real estate fun, simple and stress-free!






