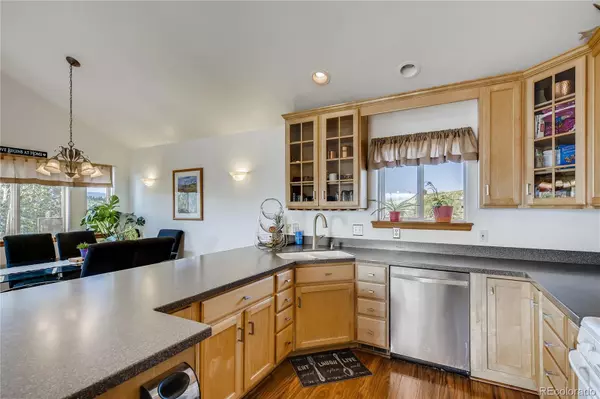$500,000
$505,000
1.0%For more information regarding the value of a property, please contact us for a free consultation.
3 Beds
2 Baths
1,934 SqFt
SOLD DATE : 11/12/2021
Key Details
Sold Price $500,000
Property Type Single Family Home
Sub Type Single Family Residence
Listing Status Sold
Purchase Type For Sale
Square Footage 1,934 sqft
Price per Sqft $258
Subdivision Wandcrest Park
MLS Listing ID 7546932
Sold Date 11/12/21
Style Contemporary
Bedrooms 3
Full Baths 1
Three Quarter Bath 1
HOA Y/N No
Originating Board recolorado
Year Built 2001
Annual Tax Amount $2,376
Tax Year 2020
Lot Size 1.070 Acres
Acres 1.07
Property Description
INCREDIBLE VIEWS! This fantastic newer home built in 2001 near Pine Junction is a fully updated 3-bedroom / 2-bath home which sits on a great 1-Acre lot with an amazing southern exposure and 210° of expansive views. Upstairs offers a great room with fireplace, vaulted ceilings, expansive eat-in kitchen with Corian counters, dining and living room, fireplace, wrap-around 2-story deck, two bedrooms with custom lofts and generous closet space. One bedroom has an interior access door to the large split bathroom. The lower level has another large primary bedroom with several closets, en-suite bathroom with double vanity adjacent to laundry/utility, wet bar and 2 bonus rooms perfect for rec. space, home office, crafts or media room. Hot tub is included and just steps away from the primary bedroom! Roof is just 4 years old. Plenty of room to enjoy the outdoors and to build a garage in the future. Tremendously quiet and peaceful. To top it all off, it has free, fast internet as part of an agreement with Neteo for their line of sight antennas and great cell service. Approx. 2.7 miles from 285. Road is collectively maintained by the neighbors and an AWD vehicle is recommended. See virtual tour: https://my.matterport.com/show/?m=PE8UzsrPCph&mls=1 Call Listing Broker for a private showing.
Location
State CO
County Jefferson
Rooms
Main Level Bedrooms 1
Interior
Interior Features Corian Counters, Eat-in Kitchen, High Ceilings, High Speed Internet, Primary Suite, Vaulted Ceiling(s), Walk-In Closet(s), Wet Bar
Heating Forced Air, Natural Gas
Cooling None
Flooring Carpet, Tile, Vinyl
Fireplaces Number 1
Fireplaces Type Gas, Great Room
Fireplace Y
Appliance Bar Fridge, Dishwasher, Disposal, Gas Water Heater, Microwave, Oven, Refrigerator
Exterior
Exterior Feature Balcony, Garden, Private Yard, Rain Gutters
Garage Driveway-Dirt
Fence Partial
Utilities Available Electricity Connected, Natural Gas Connected
View Mountain(s)
Roof Type Composition
Parking Type Driveway-Dirt
Total Parking Spaces 4
Garage No
Building
Lot Description Fire Mitigation, Foothills, Level, Mountainous, Rock Outcropping, Sloped
Story Two
Sewer Septic Tank
Water Well
Level or Stories Two
Structure Type Concrete, Frame, Wood Siding
Schools
Elementary Schools Elk Creek
Middle Schools West Jefferson
High Schools Conifer
School District Jefferson County R-1
Others
Senior Community No
Ownership Individual
Acceptable Financing Cash, Conventional, FHA, USDA Loan, VA Loan
Listing Terms Cash, Conventional, FHA, USDA Loan, VA Loan
Special Listing Condition None
Read Less Info
Want to know what your home might be worth? Contact us for a FREE valuation!

Our team is ready to help you sell your home for the highest possible price ASAP

© 2024 METROLIST, INC., DBA RECOLORADO® – All Rights Reserved
6455 S. Yosemite St., Suite 500 Greenwood Village, CO 80111 USA
Bought with HomeSmart

Making real estate fun, simple and stress-free!






