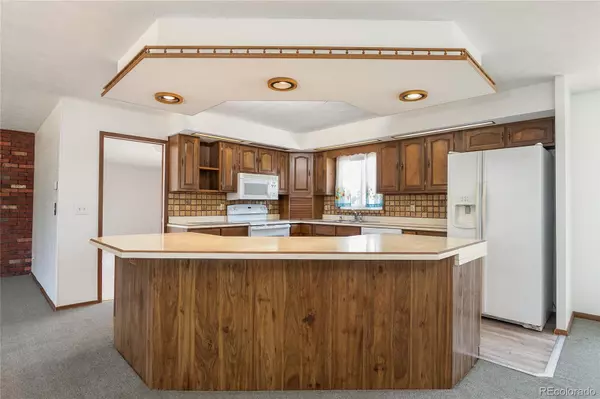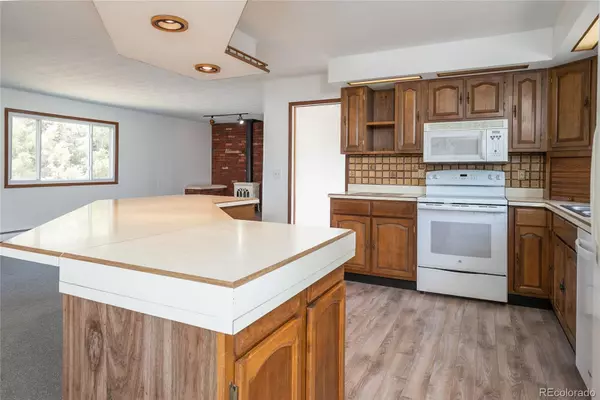$887,650
$970,000
8.5%For more information regarding the value of a property, please contact us for a free consultation.
4 Beds
3 Baths
2,650 SqFt
SOLD DATE : 10/15/2021
Key Details
Sold Price $887,650
Property Type Single Family Home
Sub Type Single Family Residence
Listing Status Sold
Purchase Type For Sale
Square Footage 2,650 sqft
Price per Sqft $334
MLS Listing ID 2285222
Sold Date 10/15/21
Style Traditional
Bedrooms 4
Full Baths 1
Three Quarter Bath 2
HOA Y/N No
Originating Board recolorado
Year Built 1927
Annual Tax Amount $1,790
Tax Year 2021
Lot Size 30.600 Acres
Acres 30.6
Property Description
30.6 ACRES I-76 easy access to Denver, Greeley, Fort Morgan. Currently zoned Ag but With zoning approval, bring in your semi's, grocery store, equipment sales, RV storage or overnight camping, there are many more - and you still have a great home and outbuildings! This is prime real estate. 318 sq ft enclosed porch/breezeway/mudroom includes a large storage closet. Room looks out over a large concrete patio. Home was just repainted inside, outbuildings were painted on the exterior. Tv or music room nook off the main living room encourages more family time. Gas log stove in family room has storage benches for bedding or toys, a wet bar with cabinets. Huge island in kitchen for storage and extra work area for entertaining. heated 30 x 60 garage and storage building, approximately 6 self draining, freeze free outside water faucets, Concrete pad for motorhome with water and dump. Semi circle drive in front of house, lots of extra parking on recycled asphalt. 30 x 60 horse barn has 1/2 concrete floor with tack room and hay storage, other half has 2 water faucets each serving 2 pens (there is room for 4 horses) Wind break on north side of house protects from wind and snow. Nice garden area between buildings. Owner vacated in 2008 and property was rented. Propane tank is owned. Septic was pumped in January. Exterior lighting by the house and horse barn, interior battery operated lights in case of power outage. New roof being installed. So much potential for this property. Just think outside the box.
Location
State CO
County Weld
Zoning Ag
Rooms
Basement Exterior Entry, Finished
Interior
Interior Features Breakfast Nook, Ceiling Fan(s), Eat-in Kitchen, Open Floorplan, Smoke Free
Heating Baseboard
Cooling Evaporative Cooling
Flooring Carpet, Linoleum
Fireplaces Number 1
Fireplaces Type Gas Log
Fireplace Y
Appliance Cooktop, Dishwasher, Disposal, Dryer, Microwave, Oven, Refrigerator, Self Cleaning Oven, Washer
Laundry Common Area
Exterior
Garage Asphalt, Circular Driveway, Concrete, Exterior Access Door
Garage Spaces 2.0
Fence Partial
Utilities Available Electricity Connected, Propane
View City, Mountain(s), Plains
Roof Type Composition
Parking Type Asphalt, Circular Driveway, Concrete, Exterior Access Door
Total Parking Spaces 2
Garage Yes
Building
Lot Description Level, Many Trees
Story Multi/Split
Sewer Septic Tank
Water Public
Level or Stories Multi/Split
Structure Type Brick, Metal Siding
Schools
Elementary Schools Hoff
Middle Schools Weld Central
High Schools Weld Central
School District Weld County Re 3-J
Others
Senior Community No
Ownership Individual
Acceptable Financing Cash, Conventional, Farm Service Agency
Listing Terms Cash, Conventional, Farm Service Agency
Special Listing Condition None
Read Less Info
Want to know what your home might be worth? Contact us for a FREE valuation!

Our team is ready to help you sell your home for the highest possible price ASAP

© 2024 METROLIST, INC., DBA RECOLORADO® – All Rights Reserved
6455 S. Yosemite St., Suite 500 Greenwood Village, CO 80111 USA
Bought with COLORADO COUNTRY HOMES LLC

Making real estate fun, simple and stress-free!






