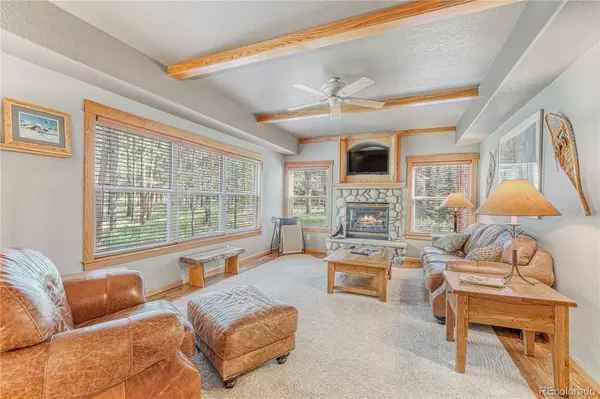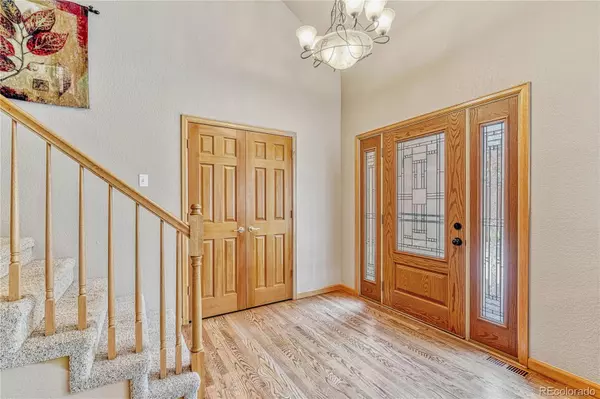$825,000
$825,000
For more information regarding the value of a property, please contact us for a free consultation.
4 Beds
4 Baths
4,373 SqFt
SOLD DATE : 10/08/2021
Key Details
Sold Price $825,000
Property Type Single Family Home
Sub Type Single Family Residence
Listing Status Sold
Purchase Type For Sale
Square Footage 4,373 sqft
Price per Sqft $188
Subdivision Woodmoor Forest
MLS Listing ID 3844113
Sold Date 10/08/21
Bedrooms 4
Full Baths 2
Half Baths 1
Three Quarter Bath 1
Condo Fees $267
HOA Fees $22/ann
HOA Y/N Yes
Originating Board recolorado
Year Built 1998
Annual Tax Amount $2,726
Tax Year 2020
Lot Size 0.640 Acres
Acres 0.64
Property Description
Gorgeous custom home in the desirable area of Woodmoor Forest on a quiet cul-de-sac in Monument. This beauty features 4 bedrooms, 4 baths, 4,593 total sq ft and a main level office. Hardwood flooring welcomes you along with a vaulted formal living room with a large bay window and above loft area. Arches lead you into the formal dining room and the chef’s kitchen is wonderful with its center island, a gas cooktop, double wall oven, slab granite counters, a walk-in pantry, a planning desk and large breakfast nook that walks-out to the covered deck with stairs leading to the lower patio. The open great room features a river rock gas fireplace with custom woodwork and beamed ceiling. Completing the main level is an office or could be a 5th bedroom, a laundry room with built-in cabinets, a sink and the entrance to the 3-car garage. The upper level boasts a loft area that overlooks the living room, the master retreat with a gas fireplace, a walk-in closet plus an updated master spa with a jetted tub. Completing the upper level are two additional spacious bedrooms with huge double closets and one having built-in nooks, an updated full size bath with granite countertops and a double sink. The lower level spacious family room features a 3-sided fireplace, a built-in entertainment center, projector, a screen, surround sound and walks-out to the private patio to enjoy the forest and wildlife. Completing the lower level is an additional bright and airy bedroom, a full size bath and the utility room. Home is situated on .64 of an acre and is near The Country Club at Woodmoor and the Kings Deer Golf Course.
Location
State CO
County El Paso
Zoning RR-0.5
Rooms
Basement Full, Walk-Out Access
Interior
Interior Features Ceiling Fan(s)
Heating Forced Air, Natural Gas
Cooling Attic Fan
Flooring Carpet, Tile, Wood
Fireplaces Number 3
Fireplaces Type Basement, Family Room, Gas, Primary Bedroom
Fireplace Y
Appliance Dishwasher, Disposal, Double Oven, Range, Self Cleaning Oven
Exterior
Garage Concrete, Oversized
Garage Spaces 3.0
Fence None
Utilities Available Cable Available, Electricity Available, Natural Gas Available, Phone Available
Roof Type Composition
Parking Type Concrete, Oversized
Total Parking Spaces 3
Garage Yes
Building
Lot Description Cul-De-Sac, Landscaped, Level, Many Trees, Sloped
Story Two
Sewer Public Sewer
Water Private
Level or Stories Two
Structure Type Frame
Schools
Elementary Schools Prairie Winds
Middle Schools Lewis-Palmer
High Schools Palmer Ridge
School District Lewis-Palmer 38
Others
Senior Community No
Ownership Individual
Acceptable Financing Cash, Conventional, FHA, Other, VA Loan
Listing Terms Cash, Conventional, FHA, Other, VA Loan
Special Listing Condition None
Read Less Info
Want to know what your home might be worth? Contact us for a FREE valuation!

Our team is ready to help you sell your home for the highest possible price ASAP

© 2024 METROLIST, INC., DBA RECOLORADO® – All Rights Reserved
6455 S. Yosemite St., Suite 500 Greenwood Village, CO 80111 USA
Bought with eXp Realty, LLC

Making real estate fun, simple and stress-free!






