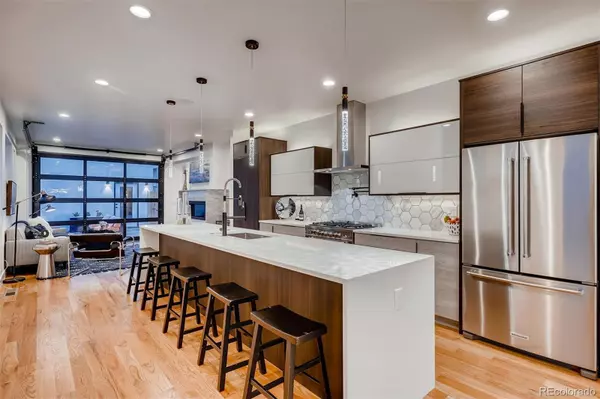$1,200,000
$1,325,000
9.4%For more information regarding the value of a property, please contact us for a free consultation.
4 Beds
5 Baths
3,269 SqFt
SOLD DATE : 11/19/2021
Key Details
Sold Price $1,200,000
Property Type Multi-Family
Sub Type Multi-Family
Listing Status Sold
Purchase Type For Sale
Square Footage 3,269 sqft
Price per Sqft $367
Subdivision Sunnyside
MLS Listing ID 8472768
Sold Date 11/19/21
Style Urban Contemporary
Bedrooms 4
Full Baths 3
Half Baths 2
HOA Y/N No
Originating Board recolorado
Year Built 2021
Annual Tax Amount $2,271
Tax Year 2019
Lot Size 3,049 Sqft
Acres 0.07
Property Description
Welcome to 4251 Navajo St. This 4 bed, 5 bath Sunnyside retreat offers Colorado Urban sophistication coupled with modern livability.
The covered front porch/entryway is only the first of many features this home offers that you won't see anywhere else. Some of these thoughtful surprises include hardwood floors throughout, an oversized secret pantry, a beautiful mudroom, front & back stamped concrete patios, ~400 additional sqft of storage space over the garage accessed by a pull down ladder, a wine cellar with space for dozens of your favorite bottles, a dedicated gym space complete with tempered glass, polished concrete floors, and a TV hookup, 2 master suites, one with a private walk-out balcony and a massive, must see walk-in closet, dedicated office space on the 3rd floor, along with a rooftop entertaining space, wet bar and 1/2 garage door. This one is truly a must see!
Virtual Tour: https://tours.virtuance.com/public/vtour/display?idx=1&tourId=1884307
Location
State CO
County Denver
Zoning U-TU-C
Rooms
Basement Bath/Stubbed, Finished, Full, Interior Entry, Sump Pump
Interior
Interior Features Built-in Features, Ceiling Fan(s), Eat-in Kitchen, Entrance Foyer, Five Piece Bath, High Ceilings, High Speed Internet, Kitchen Island, Primary Suite, Open Floorplan, Pantry, Quartz Counters, Smart Thermostat, Smoke Free, Solid Surface Counters, Sound System, Vaulted Ceiling(s), Walk-In Closet(s), Wet Bar, Wired for Data
Heating Forced Air
Cooling Central Air
Flooring Carpet, Concrete, Tile, Wood
Fireplaces Number 1
Fireplaces Type Gas, Living Room
Fireplace Y
Appliance Bar Fridge, Dishwasher, Disposal, Freezer, Gas Water Heater, Microwave, Oven, Range, Range Hood, Refrigerator, Self Cleaning Oven, Sump Pump, Wine Cooler
Laundry In Unit, Laundry Closet
Exterior
Exterior Feature Balcony, Gas Valve, Lighting, Private Yard, Rain Gutters, Smart Irrigation
Garage Concrete, Exterior Access Door, Lighted, Oversized, Storage
Garage Spaces 2.0
Fence Partial
Utilities Available Cable Available, Electricity Connected, Internet Access (Wired), Natural Gas Connected
View City
Roof Type Membrane
Parking Type Concrete, Exterior Access Door, Lighted, Oversized, Storage
Total Parking Spaces 2
Garage No
Building
Lot Description Landscaped, Near Public Transit, Sprinklers In Front
Story Three Or More
Foundation Concrete Perimeter, Slab, Structural
Sewer Public Sewer
Water Public
Level or Stories Three Or More
Structure Type Frame, Stone, Stucco
Schools
Elementary Schools Trevista At Horace Mann
Middle Schools Strive Sunnyside
High Schools North
School District Denver 1
Others
Senior Community No
Ownership Builder
Acceptable Financing 1031 Exchange, Cash, Conventional, Jumbo, VA Loan
Listing Terms 1031 Exchange, Cash, Conventional, Jumbo, VA Loan
Special Listing Condition None
Read Less Info
Want to know what your home might be worth? Contact us for a FREE valuation!

Our team is ready to help you sell your home for the highest possible price ASAP

© 2024 METROLIST, INC., DBA RECOLORADO® – All Rights Reserved
6455 S. Yosemite St., Suite 500 Greenwood Village, CO 80111 USA
Bought with LIV Sotheby's International Realty

Making real estate fun, simple and stress-free!






