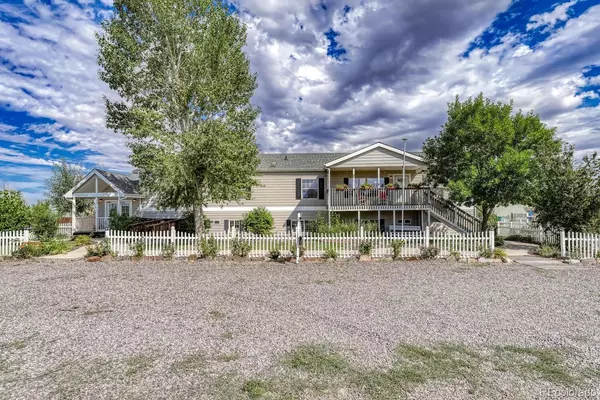$590,000
$624,900
5.6%For more information regarding the value of a property, please contact us for a free consultation.
4 Beds
3 Baths
2,886 SqFt
SOLD DATE : 03/03/2022
Key Details
Sold Price $590,000
Property Type Single Family Home
Sub Type Single Family Residence
Listing Status Sold
Purchase Type For Sale
Square Footage 2,886 sqft
Price per Sqft $204
Subdivision Byers
MLS Listing ID 9307105
Sold Date 03/03/22
Style Traditional
Bedrooms 4
Full Baths 2
Three Quarter Bath 1
HOA Y/N No
Originating Board recolorado
Year Built 2002
Annual Tax Amount $1,191
Tax Year 2020
Lot Size 0.430 Acres
Acres 0.43
Property Description
TOTALLY UNIQUE***HUGE PRICE IMPROVEMENT...YOUR GAIN*** TREMENDOUS LIVE IN & INVESTMENT OPPORTUNITY****OR MAKE THIS YOUR LARGE HOME*** ....THE HARD WORK IS COMPLETED***GET OUT OF THE CITY***SMALL TOWN LIVING***EASY ACCESS TO DENVER & DIA ON I-70 CORRIDOR*** HOME HAS BEEN PERMANENTLY AFFIXED TO LAND AFFIDAVIT RECORDED***
ORIG.. DESIGNED AS FOUR PLEX.....HAS BEEN ASSISTED LIVING FULLY ADA COMPLIANT AND ANSI TO CODE 2020.
BEAUTIFUL GROUNDS WITH GAZEBO* HEATED OVERSIZED 2 CAR GARAGE.....PLUS BOAT SHED/STORAGE OR STUDIO....AMPLE PARKING*SO MANY POSSIBILITIES! YOU WILL LOVE THIS HOME! SPARKLING/SHINING INTERIOR!
EXTERIOR LIFT/ELEVATOR*2 INTERIOR CHAIR LIFTS IN VESTIBULE*BELLAWOOD OAK FLOORS & TILE*NEW PAINT INTERIOR & EXTERIOR*NEW CARPET*NEW LIGHT FIXTURES*2 KITCHENS & ROOM FOR MORE*SPACIOUS INTERIOR*OFFICE CAN BE BEDROOM WITH EXTERIOR ACCESS*VAULTED CEILINGS*60 MINUTE FIRE DOORS*LARGE GARDEN LEVEL WINDOWS*LOWER LEVEL NOT COMPLETED HOWEVER FLOOR PLANS AVAILABLE SOME WORK DONE..... READY TO FINISH! ONE SIDE HAS 1/4 BATH FREE STANDING* GARDEN LEVEL BASEMENT PLUMBING ROUGHED IN FOR 2 ADDITIONAL KITCHENS 4 ADDITIONAL BATHROOMS & 6 MORE BEDROOMS! *FOUR SEPARATE ENTRANCES* 4 PATIO/DECK AREAS*VERY LARGE HOME WITH RENTAL POSSIBILITIES..... YOU CHOOSE!***1HOUR NOTICE TO SHOW*** COME AND SEE YOU WILL BE AMAZED!! SO SO MUCH POTENTIAL!
Location
State CO
County Arapahoe
Rooms
Basement Bath/Stubbed, Daylight, Unfinished
Main Level Bedrooms 4
Interior
Interior Features Breakfast Nook, Built-in Features, Eat-in Kitchen, Entrance Foyer, Five Piece Bath, High Ceilings, In-Law Floor Plan, Kitchen Island, Laminate Counters, Open Floorplan, Pantry, Quartz Counters, Utility Sink, Vaulted Ceiling(s), Walk-In Closet(s)
Heating Forced Air, Natural Gas
Cooling Central Air
Flooring Carpet, Concrete, Tile, Wood
Fireplaces Number 1
Fireplaces Type Electric, Family Room, Free Standing
Equipment Satellite Dish
Fireplace Y
Appliance Dishwasher, Disposal, Dryer, Freezer, Microwave, Oven, Refrigerator, Self Cleaning Oven, Washer
Exterior
Exterior Feature Balcony, Fire Pit, Garden, Lighting, Private Yard
Garage Concrete, Driveway-Gravel, Exterior Access Door, Lighted, Oversized, Storage
Garage Spaces 4.0
Fence Full
Utilities Available Cable Available, Electricity Connected, Natural Gas Available
Roof Type Composition
Parking Type Concrete, Driveway-Gravel, Exterior Access Door, Lighted, Oversized, Storage
Total Parking Spaces 12
Garage No
Building
Lot Description Corner Lot, Level, Many Trees, Sprinklers In Front, Sprinklers In Rear
Story One
Foundation Slab
Sewer Public Sewer
Water Public
Level or Stories One
Structure Type Cement Siding, Frame
Schools
Elementary Schools Byers Public School
Middle Schools Byers Public School
High Schools Byers Public School
School District Byers 32-J
Others
Senior Community No
Ownership Individual
Acceptable Financing Cash, Conventional, FHA, USDA Loan, VA Loan
Listing Terms Cash, Conventional, FHA, USDA Loan, VA Loan
Special Listing Condition None
Pets Description Cats OK, Dogs OK
Read Less Info
Want to know what your home might be worth? Contact us for a FREE valuation!

Our team is ready to help you sell your home for the highest possible price ASAP

© 2024 METROLIST, INC., DBA RECOLORADO® – All Rights Reserved
6455 S. Yosemite St., Suite 500 Greenwood Village, CO 80111 USA
Bought with NON MLS PARTICIPANT

Making real estate fun, simple and stress-free!






