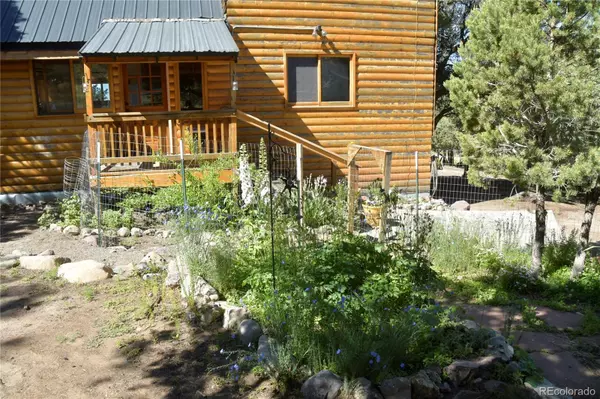$315,000
$325,000
3.1%For more information regarding the value of a property, please contact us for a free consultation.
4 Beds
2 Baths
1,640 SqFt
SOLD DATE : 11/25/2021
Key Details
Sold Price $315,000
Property Type Single Family Home
Sub Type Single Family Residence
Listing Status Sold
Purchase Type For Sale
Square Footage 1,640 sqft
Price per Sqft $192
Subdivision Baca Grande Chalet One
MLS Listing ID 3881493
Sold Date 11/25/21
Style Rustic Contemporary
Bedrooms 4
Full Baths 2
Condo Fees $426
HOA Fees $35/ann
HOA Y/N Yes
Originating Board recolorado
Year Built 2001
Annual Tax Amount $1,672
Tax Year 2020
Lot Size 0.890 Acres
Acres 0.89
Property Description
Large family residence, designed by local Janet Woodman and built by Michael Dyas, in a spectacular setting of the Baca Grande Subdivision. 4 bed/2 bath, 1692 Sq. Ft. Two story house with Rustic log slab exterior, nestled in huge pinion and juniper trees. Enter into the spacious, light filled living room, with incredible wood beam vaulted ceilings and custom metal work, heated with in floor radiant heat and a central wood stove. Modern look with a cabin feel, the first floor includes an open, freshly rejuvenated kitchen, with enough room to accommodate any size dining space. Two large, freshly painted bedrooms , a full, newly renovated bathroom and laundry room complete the first floor. Iron rails and accents lead you up the stairs, where two more large bedrooms and a huge, newly renovated master bath reside, complete with soaking jacuzzi tub and spacious shower. Stunning valley views off of the bedroom balcony, and all complete with new carpet and fixtures. Situated on a large consolidated corner lot setting, with versatile garage/workshop including a concrete foundation. Established, fenced gardens finish off this must-see spacious residence.
Location
State CO
County Saguache
Rooms
Main Level Bedrooms 2
Interior
Interior Features High Ceilings, T&G Ceilings
Heating Passive Solar, Radiant Floor, Wood Stove
Cooling None
Flooring Carpet
Fireplace N
Appliance Dishwasher, Dryer, Oven, Range, Refrigerator, Washer
Exterior
Exterior Feature Balcony, Garden, Private Yard
Garage Circular Driveway
Utilities Available Electricity Connected, Internet Access (Wired), Phone Connected
View Mountain(s), Valley
Roof Type Metal
Parking Type Circular Driveway
Total Parking Spaces 6
Garage No
Building
Story Two
Foundation Raised
Sewer Community Sewer
Water Public
Level or Stories Two
Structure Type Frame
Schools
Elementary Schools Moffat
Middle Schools Moffat
High Schools Moffat
School District Moffat 2
Others
Senior Community No
Ownership Individual
Acceptable Financing Cash, Conventional
Listing Terms Cash, Conventional
Special Listing Condition None
Pets Description Cats OK, Dogs OK
Read Less Info
Want to know what your home might be worth? Contact us for a FREE valuation!

Our team is ready to help you sell your home for the highest possible price ASAP

© 2024 METROLIST, INC., DBA RECOLORADO® – All Rights Reserved
6455 S. Yosemite St., Suite 500 Greenwood Village, CO 80111 USA
Bought with Sangre de Cristo Real Estate

Making real estate fun, simple and stress-free!






