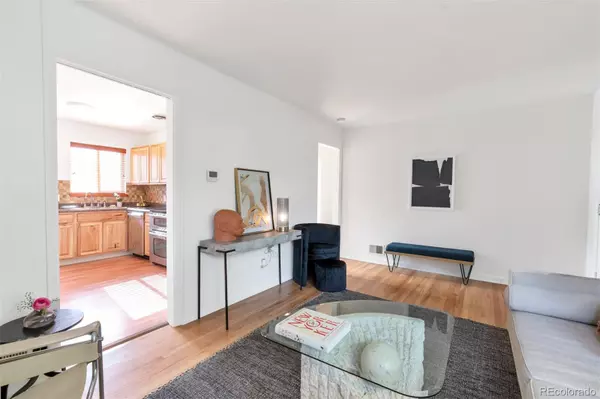$405,000
$399,950
1.3%For more information regarding the value of a property, please contact us for a free consultation.
3 Beds
1 Bath
977 SqFt
SOLD DATE : 10/15/2021
Key Details
Sold Price $405,000
Property Type Single Family Home
Sub Type Single Family Residence
Listing Status Sold
Purchase Type For Sale
Square Footage 977 sqft
Price per Sqft $414
Subdivision North Park Hill
MLS Listing ID 4559005
Sold Date 10/15/21
Bedrooms 3
Full Baths 1
HOA Y/N No
Originating Board recolorado
Year Built 1952
Annual Tax Amount $1,506
Tax Year 2019
Lot Size 6,098 Sqft
Acres 0.14
Property Description
Price correction! Come call this home! Elegant 1950s brick home with large corner windows emitting abundant light into the front rooms of the house. The front yard is shaded with two ash trees and the front driveway can comfortably fit two cars. Original hardwood in the main room, terracotta window sill accents, custom wood blinds, and bedrooms with vintage custom shelving units to add personality and charm. Kitchen and bathroom recently updated, brand new high-end carpet and new paint throughout. Large lot with room in the front and back yard for gardening, pets, and landscaping. Brand new Central Air to keep the house cool on these hot summer days. Area for lounging in the front and back of the house and newer custom shed for storing whatever items you might need. New roof 2019 and new electrical panel 2019, New Central Air in the last 30 days. Easy access to Stapleton, I-70, and DIA. Fairfax shops and Station 26 are walkable. Only 15 minutes to RINO and 5 minutes to City Park, Denver Zoo, Natural Science museum, and more. Park Hill is a highly sought-after neighborhood with a peaceful feel and yet still central to the city. Move-in ready brick home with room to make it your own. EASY TO SHOW. QUICK POSSESSION. *** Days on market reflects a buyer and agent that tied the property up and terminated for a few inspection items that were less than $500 to repair, my seller said he would fix and did - so we did not get any real reason for termination.
Location
State CO
County Denver
Zoning E-SU-DX
Rooms
Main Level Bedrooms 3
Interior
Heating Forced Air
Cooling Central Air
Flooring Carpet, Wood
Fireplace N
Appliance Dishwasher, Microwave, Oven, Refrigerator
Exterior
Roof Type Composition
Total Parking Spaces 2
Garage No
Building
Story One
Sewer Public Sewer
Water Public
Level or Stories One
Structure Type Brick, Other
Schools
Elementary Schools Smith Renaissance
Middle Schools Dsst: Stapleton
High Schools East
School District Denver 1
Others
Senior Community No
Ownership Individual
Acceptable Financing Cash, Conventional, FHA, Other, VA Loan
Listing Terms Cash, Conventional, FHA, Other, VA Loan
Special Listing Condition None
Read Less Info
Want to know what your home might be worth? Contact us for a FREE valuation!

Our team is ready to help you sell your home for the highest possible price ASAP

© 2024 METROLIST, INC., DBA RECOLORADO® – All Rights Reserved
6455 S. Yosemite St., Suite 500 Greenwood Village, CO 80111 USA
Bought with Keller Williams Realty Downtown LLC

Making real estate fun, simple and stress-free!






