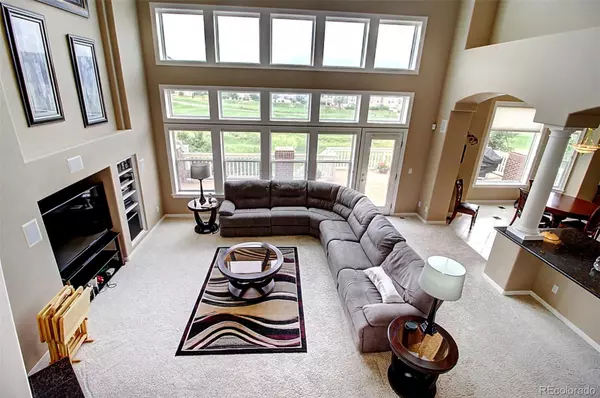$1,000,000
$975,000
2.6%For more information regarding the value of a property, please contact us for a free consultation.
4 Beds
4 Baths
4,302 SqFt
SOLD DATE : 10/15/2021
Key Details
Sold Price $1,000,000
Property Type Single Family Home
Sub Type Single Family Residence
Listing Status Sold
Purchase Type For Sale
Square Footage 4,302 sqft
Price per Sqft $232
Subdivision Saddle Rock North
MLS Listing ID 3013502
Sold Date 10/15/21
Bedrooms 4
Full Baths 3
Half Baths 1
Condo Fees $176
HOA Fees $58/qua
HOA Y/N Yes
Originating Board recolorado
Year Built 2000
Annual Tax Amount $6,769
Tax Year 2020
Lot Size 0.320 Acres
Acres 0.32
Property Description
Golf carts crossing! Welcome to this gorgeous single-family home on the 9th tee of Saddle Rock Golf Course! The home is nestled in a quiet cul-de-sac and offers 4 Bedrooms and 4 Bathrooms. Grand entry with curved staircase welcomes you to the main level, with private Study/Den, semi-formal Living and Dining Rooms, Great Room with the 20-ft ceiling, wall of windows, and cozy gas fireplace. The large eat-in Kitchen features granite slab countertops, an abundance of cabinetry, a built-in desk, a big pantry, sleek black appliances with a double oven, and a center island with a gas range. Main-floor Primary features a sitting suite/private office with a dual-sided gas fireplace, and a private 5-piece bathroom with a big walk-in closet.
The upper level has 3 oversized bedrooms; 2 adjoined by a Jack-and-Jill bath and one with a private en suite. Relax and entertain on the expansive back deck, which faces lush landscape and stunning views of the golf course! The unfinished walkout basement with 10-ft ceilings and egress windows is ready to accommodate your family’s needs!
Location
State CO
County Arapahoe
Rooms
Basement Unfinished, Walk-Out Access
Main Level Bedrooms 1
Interior
Interior Features Ceiling Fan(s), Entrance Foyer, Five Piece Bath, Primary Suite
Heating Forced Air
Cooling Central Air
Fireplaces Number 2
Fireplaces Type Gas, Gas Log, Living Room, Primary Bedroom
Fireplace Y
Appliance Dishwasher, Disposal, Double Oven, Dryer, Microwave, Refrigerator, Self Cleaning Oven, Washer
Exterior
Exterior Feature Gas Grill
Garage Concrete
Garage Spaces 3.0
Fence Full
Utilities Available Cable Available, Electricity Connected, Internet Access (Wired), Natural Gas Connected
Roof Type Composition
Parking Type Concrete
Total Parking Spaces 3
Garage Yes
Building
Lot Description Landscaped, Level, Sprinklers In Front, Sprinklers In Rear
Story Two
Sewer Public Sewer
Water Public
Level or Stories Two
Structure Type Brick, Frame, Wood Siding
Schools
Elementary Schools Creekside
Middle Schools Liberty
High Schools Grandview
School District Cherry Creek 5
Others
Senior Community No
Ownership Individual
Acceptable Financing Cash, Conventional, FHA, VA Loan
Listing Terms Cash, Conventional, FHA, VA Loan
Special Listing Condition None
Read Less Info
Want to know what your home might be worth? Contact us for a FREE valuation!

Our team is ready to help you sell your home for the highest possible price ASAP

© 2024 METROLIST, INC., DBA RECOLORADO® – All Rights Reserved
6455 S. Yosemite St., Suite 500 Greenwood Village, CO 80111 USA
Bought with BlueSpruce Group, LLC

Making real estate fun, simple and stress-free!






