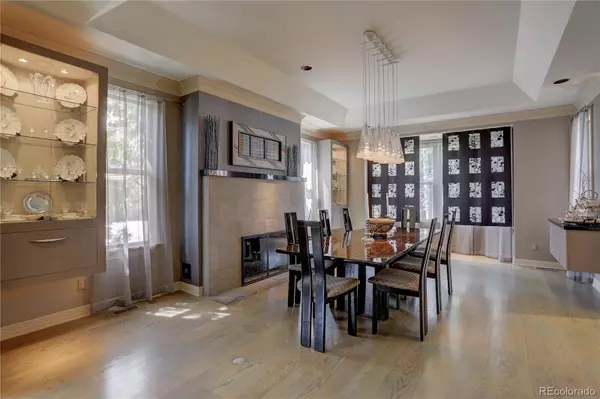$2,000,000
$2,245,000
10.9%For more information regarding the value of a property, please contact us for a free consultation.
3 Beds
4 Baths
4,911 SqFt
SOLD DATE : 03/01/2022
Key Details
Sold Price $2,000,000
Property Type Single Family Home
Sub Type Single Family Residence
Listing Status Sold
Purchase Type For Sale
Square Footage 4,911 sqft
Price per Sqft $407
Subdivision Polo Grounds
MLS Listing ID 4164712
Sold Date 03/01/22
Style Traditional
Bedrooms 3
Full Baths 1
Three Quarter Bath 2
Condo Fees $360
HOA Fees $360/mo
HOA Y/N Yes
Originating Board recolorado
Year Built 1991
Annual Tax Amount $6,054
Tax Year 2019
Lot Size 6,969 Sqft
Acres 0.16
Property Description
Within the beautiful gated Hyde Park Community is 400 S Steele St #56. Only a short drive to downtown Denver, Washington Park and walking distance from the Cherry Creek North Shopping destination, this location is ideal. This home was updated in 2008. The interior has an open concept with hardwood floors, vaulted ceilings, and windows strategically located to let in the natural light. This home has 2 master suites- one on the main level and one on the upper level. The main floor junior master has access to the quaint and spacious courtyard which features a stunning granite water sculpture by the famous stone sculpture, Jesus Morales (valued at more than $100K). The gourmet style kitchen features Wolf and Sub Zero appliances, river washed granite countertops and European style cabinets, adjacent to a sunken family room with stone fireplace which leads to the gorgeous/quiet outdoor patio. Up the staircase, the upper level is accented by decorative iron rail and balusters which leads to a spacious office/sitting room with Juliet balcony. The main master upstairs has a vaulted ceiling, full European style master bath with heated floors and an incredible his and hers walk in closet. The lower floor (basement) is carpeted throughout with an exercise room, third bedroom with 3/4 bath, built in cabinets, TV area and storage room. This home also has a 3 car garage, laundry shoot and a sound system throughout. This is a rare opportunity in one of the best locations in the city.
Location
State CO
County Denver
Zoning R-1
Rooms
Basement Finished, Full
Main Level Bedrooms 1
Interior
Interior Features Built-in Features, Ceiling Fan(s), Entrance Foyer, Granite Counters, High Ceilings, High Speed Internet, Kitchen Island, Primary Suite, Open Floorplan, Pantry, Quartz Counters, Smart Window Coverings, Sound System, Steel Counters, Tile Counters, Vaulted Ceiling(s), Walk-In Closet(s), Wet Bar
Heating Forced Air, Radiant Floor
Cooling Central Air
Flooring Carpet, Tile, Wood
Fireplaces Number 2
Fireplaces Type Dining Room, Family Room
Fireplace Y
Appliance Convection Oven, Cooktop, Dishwasher, Disposal, Double Oven, Down Draft, Dryer, Freezer, Gas Water Heater, Humidifier, Microwave, Oven, Range, Range Hood, Refrigerator
Exterior
Exterior Feature Balcony, Barbecue, Dog Run, Garden, Gas Valve, Lighting, Private Yard, Smart Irrigation, Water Feature
Garage 220 Volts, Concrete, Electric Vehicle Charging Station(s), Floor Coating, Storage
Garage Spaces 3.0
Fence Full
Utilities Available Cable Available, Electricity Connected, Internet Access (Wired), Natural Gas Available, Natural Gas Connected
Roof Type Concrete
Parking Type 220 Volts, Concrete, Electric Vehicle Charging Station(s), Floor Coating, Storage
Total Parking Spaces 3
Garage Yes
Building
Lot Description Landscaped, Level, Many Trees, Sprinklers In Front, Sprinklers In Rear
Story Two
Foundation Concrete Perimeter
Sewer Public Sewer
Water Public
Level or Stories Two
Structure Type Brick, Stucco
Schools
Elementary Schools Cory
Middle Schools Merrill
High Schools South
School District Denver 1
Others
Senior Community No
Ownership Individual
Acceptable Financing Cash, Conventional
Listing Terms Cash, Conventional
Special Listing Condition None
Pets Description Yes
Read Less Info
Want to know what your home might be worth? Contact us for a FREE valuation!

Our team is ready to help you sell your home for the highest possible price ASAP

© 2024 METROLIST, INC., DBA RECOLORADO® – All Rights Reserved
6455 S. Yosemite St., Suite 500 Greenwood Village, CO 80111 USA
Bought with Berkshire Hathaway Home Services, Rocky Mountain Realtors

Making real estate fun, simple and stress-free!






