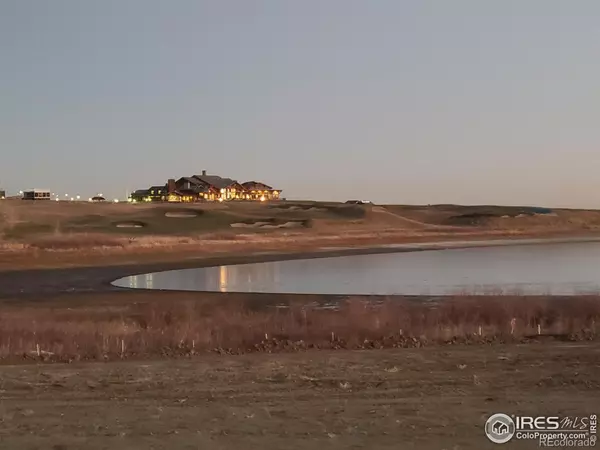$2,496,117
$1,950,000
28.0%For more information regarding the value of a property, please contact us for a free consultation.
4 Beds
5 Baths
5,153 SqFt
SOLD DATE : 06/03/2022
Key Details
Sold Price $2,496,117
Property Type Single Family Home
Sub Type Single Family Residence
Listing Status Sold
Purchase Type For Sale
Square Footage 5,153 sqft
Price per Sqft $484
Subdivision Heron Lakes
MLS Listing ID IR929728
Sold Date 06/03/22
Bedrooms 4
Full Baths 2
Half Baths 1
Three Quarter Bath 2
HOA Y/N No
Originating Board recolorado
Year Built 2021
Annual Tax Amount $1,104
Tax Year 2019
Lot Size 0.470 Acres
Acres 0.47
Property Description
Beautiful Custom home located in a large Cul-de-Sac & on one of the best lots in Heron Lakes! Breathtaking views & waterfront! The interior of this home is bursting w/ lavish & opulent finishes! This Stunning Oversized Kitchen is an entertainer's dream with two Islands opening to a large great room, sunroom, and Deck/balcony all overlooking water and beachfront. Luxurious master retreat w/spa bath, heated floors & generous walk-in closet w/private laundry hookups. The immense walk-out basement highlighting 10' ceilings is an entertainment mecca including an open theater, a stylish wet bar w/ 7' pass-through window to the back patio. Come live a life of luxury in the TPC golf course! Amenities Clubhouse, resort-style pool, Lake & Gym. Additional features include 4 Beds, Den, Spectacular exposed beams, Stunning fireplace, Oversized Great room doors, Tankless water heater, garage heater, Security System, In-home speakers & Patio- T.V & Hot tub hookups. Breaking Ground End Of April 2021
Location
State CO
County Larimer
Zoning RES
Rooms
Basement Walk-Out Access
Main Level Bedrooms 2
Interior
Interior Features Eat-in Kitchen, Kitchen Island, Open Floorplan, Pantry, Primary Suite, Walk-In Closet(s)
Heating Forced Air
Cooling Central Air
Flooring Tile
Fireplaces Type Gas
Fireplace N
Appliance Bar Fridge, Dishwasher, Disposal, Microwave, Oven, Refrigerator
Laundry In Unit
Exterior
Garage Heated Garage
Garage Spaces 3.0
Utilities Available Natural Gas Available
Waterfront Description Pond
View Mountain(s), Water
Roof Type Spanish Tile
Parking Type Heated Garage
Total Parking Spaces 3
Garage Yes
Building
Lot Description Cul-De-Sac
Story One
Sewer Public Sewer
Water Public
Level or Stories One
Structure Type Wood Frame
Schools
Elementary Schools Carrie Martin
Middle Schools Other
High Schools Thompson Valley
School District Thompson R2-J
Others
Ownership Individual
Acceptable Financing Cash, Conventional
Listing Terms Cash, Conventional
Read Less Info
Want to know what your home might be worth? Contact us for a FREE valuation!

Our team is ready to help you sell your home for the highest possible price ASAP

© 2024 METROLIST, INC., DBA RECOLORADO® – All Rights Reserved
6455 S. Yosemite St., Suite 500 Greenwood Village, CO 80111 USA
Bought with Group Loveland

Making real estate fun, simple and stress-free!






