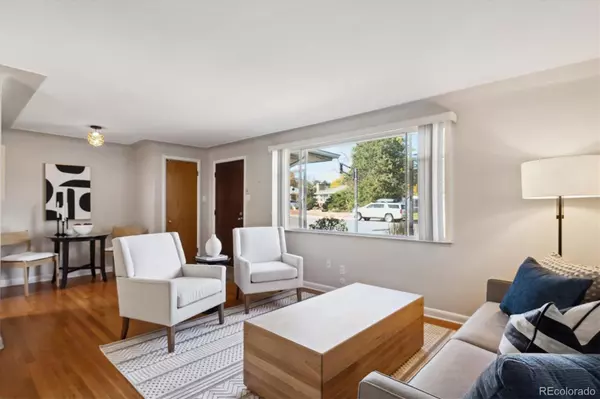
3 Beds
2 Baths
1,192 SqFt
3 Beds
2 Baths
1,192 SqFt
OPEN HOUSE
Sat Nov 02, 11:00am - 2:00pm
Sun Nov 03, 11:00am - 1:00pm
Key Details
Property Type Single Family Home
Sub Type Single Family Residence
Listing Status Coming Soon
Purchase Type For Sale
Square Footage 1,192 sqft
Price per Sqft $440
Subdivision Harvey Park
MLS Listing ID 7659113
Style Mid-Century Modern
Bedrooms 3
Full Baths 1
Three Quarter Bath 1
HOA Y/N No
Originating Board recolorado
Year Built 1957
Annual Tax Amount $2,459
Tax Year 2023
Lot Size 7,840 Sqft
Acres 0.18
Property Description
Location
State CO
County Denver
Zoning S-SU-D
Rooms
Main Level Bedrooms 3
Interior
Interior Features Breakfast Nook, Eat-in Kitchen, No Stairs, Smoke Free
Heating Forced Air, Natural Gas
Cooling Central Air
Flooring Wood
Fireplace N
Appliance Cooktop, Dishwasher, Disposal, Microwave, Refrigerator, Self Cleaning Oven
Exterior
Exterior Feature Garden, Private Yard, Rain Gutters
Garage Concrete, Dry Walled, Exterior Access Door, Storage
Garage Spaces 2.0
Fence Full
Utilities Available Electricity Connected, Natural Gas Connected
Roof Type Composition
Parking Type Concrete, Dry Walled, Exterior Access Door, Storage
Total Parking Spaces 2
Garage Yes
Building
Lot Description Level, Secluded, Sprinklers In Front, Sprinklers In Rear
Story One
Sewer Public Sewer
Water Public
Level or Stories One
Structure Type Brick
Schools
Elementary Schools Doull
Middle Schools Kepner
High Schools John F. Kennedy
School District Denver 1
Others
Senior Community No
Ownership Individual
Acceptable Financing 1031 Exchange, Cash, Conventional, FHA, VA Loan
Listing Terms 1031 Exchange, Cash, Conventional, FHA, VA Loan
Special Listing Condition None

6455 S. Yosemite St., Suite 500 Greenwood Village, CO 80111 USA

Making real estate fun, simple and stress-free!






