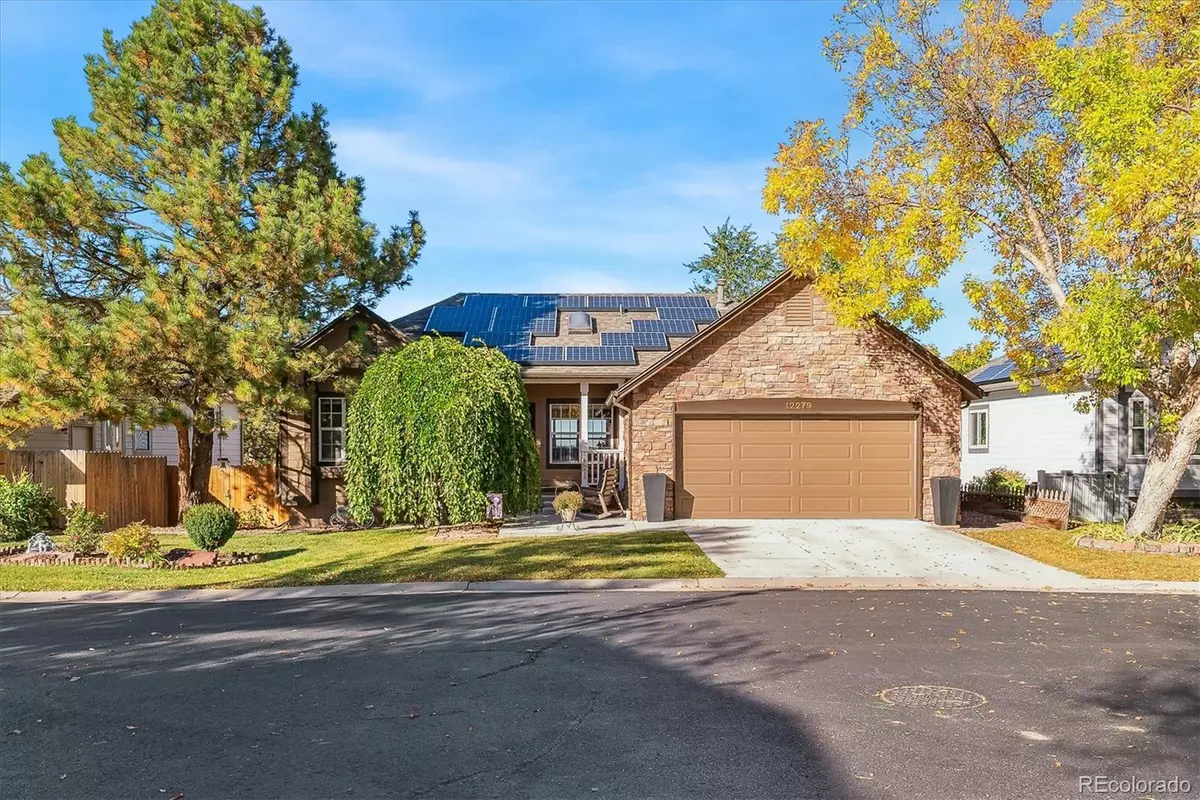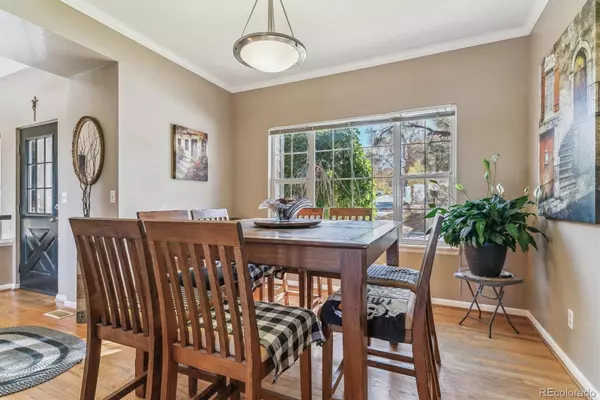
4 Beds
3 Baths
1,334 SqFt
4 Beds
3 Baths
1,334 SqFt
Key Details
Property Type Single Family Home
Sub Type Single Family Residence
Listing Status Active Under Contract
Purchase Type For Sale
Square Footage 1,334 sqft
Price per Sqft $494
Subdivision Trappers View
MLS Listing ID 1766944
Style Contemporary
Bedrooms 4
Full Baths 1
Half Baths 1
Three Quarter Bath 1
Condo Fees $100
HOA Fees $100/mo
HOA Y/N Yes
Originating Board recolorado
Year Built 1994
Annual Tax Amount $4,122
Tax Year 2023
Lot Size 6,534 Sqft
Acres 0.15
Property Description
This meticulously maintained home offers an inviting blend of comfort, natural light, and scenic beauty. Large windows and skylights flood the space with sunlight, creating a warm and open atmosphere. Situated just steps from a park, it offers stunning views of Red Rocks and downtown Denver and backs to a peaceful greenbelt.
The main-floor primary suite ensures privacy with plenty of space, and the convenient main-level laundry adds to the home’s practicality.
The walk-out basement is ideal for entertaining or family living, featuring three additional bedrooms, a 3/4 bath, and a large family room—ready to be transformed into the theater room of your dreams.
Recent updates and energy-saving features include:
Furnace replaced in November 2023
Water heater installed in 2020
Kitchen appliances updated six years ago
Fully owned solar panels installed in 2017 to help you save on utilities.
This home is priced to sell and situated in a community with excellent amenities. Don’t miss your chance to see it—schedule your tour today!
Location
State CO
County Jefferson
Zoning P-D
Rooms
Basement Walk-Out Access
Main Level Bedrooms 1
Interior
Interior Features Eat-in Kitchen, Entrance Foyer, High Ceilings, Pantry, Tile Counters
Heating Forced Air
Cooling Central Air
Flooring Carpet
Fireplaces Number 1
Fireplaces Type Gas, Kitchen, Living Room
Fireplace Y
Appliance Dishwasher, Range, Refrigerator
Exterior
Garage Concrete
Garage Spaces 2.0
Fence Full
View City, Mountain(s)
Roof Type Composition
Parking Type Concrete
Total Parking Spaces 2
Garage Yes
Building
Lot Description Greenbelt
Story One
Foundation Concrete Perimeter
Sewer Public Sewer
Level or Stories One
Structure Type Frame
Schools
Elementary Schools Peiffer
Middle Schools Carmody
High Schools Bear Creek
School District Jefferson County R-1
Others
Senior Community No
Ownership Individual
Acceptable Financing Cash, Conventional, FHA, VA Loan
Listing Terms Cash, Conventional, FHA, VA Loan
Special Listing Condition None
Pets Description Yes

6455 S. Yosemite St., Suite 500 Greenwood Village, CO 80111 USA

Making real estate fun, simple and stress-free!






