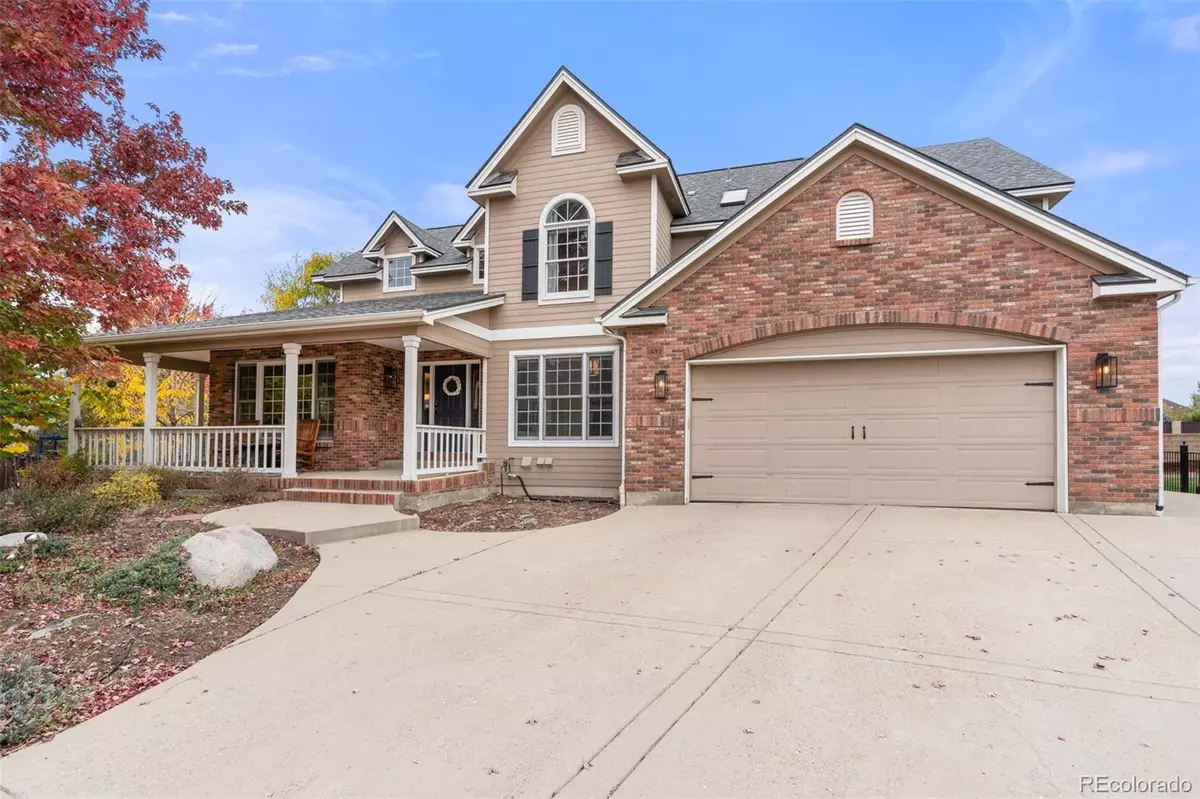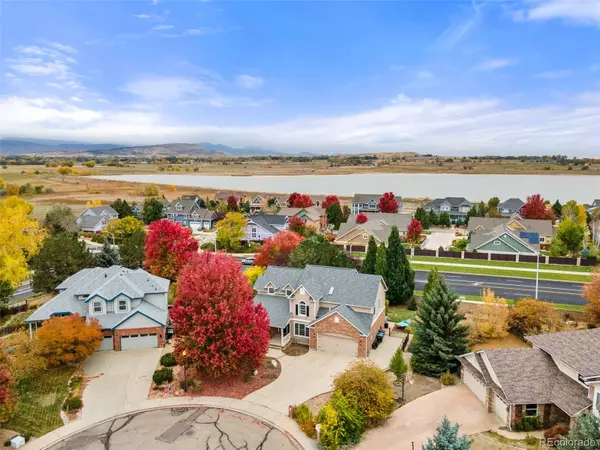
5 Beds
4 Baths
4,434 SqFt
5 Beds
4 Baths
4,434 SqFt
Key Details
Property Type Single Family Home
Sub Type Single Family Residence
Listing Status Active
Purchase Type For Sale
Square Footage 4,434 sqft
Price per Sqft $259
Subdivision Summit Of Longmont Estates
MLS Listing ID 9031108
Style Contemporary
Bedrooms 5
Full Baths 2
Half Baths 1
Three Quarter Bath 1
HOA Y/N No
Originating Board recolorado
Year Built 2000
Annual Tax Amount $6,136
Tax Year 2023
Lot Size 0.430 Acres
Acres 0.43
Property Description
Upstairs, the primary suite is a true retreat with vaulted ceilings, a fully updated 5-piece en-suite bathroom boasting modern finishes and large walk-in closet. Three additional bedrooms complete the upper level and share a full updated bathroom with double vanity. The finished basement offers even more living space with a kitchenette, rec room, and a bonus room ideal for a gym, crafts, or a home office, along with a bedroom and updated bathroom perfect for guests.
Outside, the expansive patio is ideal for outdoor entertaining, overlooking the large backyard with numerous outdoor spaces to enjoy. This property also features off-street parking for a boat or RV, a hot tub, and best of all, there is no HOA. Enjoy the peaceful surroundings with McIntosh Lake nearby and easy access to walking trails.
Location
State CO
County Boulder
Rooms
Basement Finished
Interior
Interior Features Ceiling Fan(s), Eat-in Kitchen, Five Piece Bath, Kitchen Island, Open Floorplan, Primary Suite, Vaulted Ceiling(s), Wet Bar
Heating Forced Air
Cooling Central Air
Flooring Carpet, Tile, Wood
Fireplaces Number 1
Fireplaces Type Gas Log, Living Room
Fireplace Y
Appliance Bar Fridge, Dishwasher, Disposal, Dryer, Microwave, Oven, Refrigerator, Washer
Laundry In Unit
Exterior
Exterior Feature Private Yard
Garage Concrete, Oversized, RV Garage
Garage Spaces 3.0
Fence Full
Utilities Available Electricity Connected, Natural Gas Connected
View Lake, Mountain(s)
Roof Type Composition
Parking Type Concrete, Oversized, RV Garage
Total Parking Spaces 3
Garage Yes
Building
Lot Description Cul-De-Sac, Sprinklers In Front, Sprinklers In Rear
Story Two
Sewer Public Sewer
Water Public
Level or Stories Two
Structure Type Brick,Frame
Schools
Elementary Schools Longmont Estates
Middle Schools Westview
High Schools Silver Creek
School District St. Vrain Valley Re-1J
Others
Senior Community No
Ownership Individual
Acceptable Financing Cash, Conventional, FHA, VA Loan
Listing Terms Cash, Conventional, FHA, VA Loan
Special Listing Condition None

6455 S. Yosemite St., Suite 500 Greenwood Village, CO 80111 USA

Making real estate fun, simple and stress-free!






