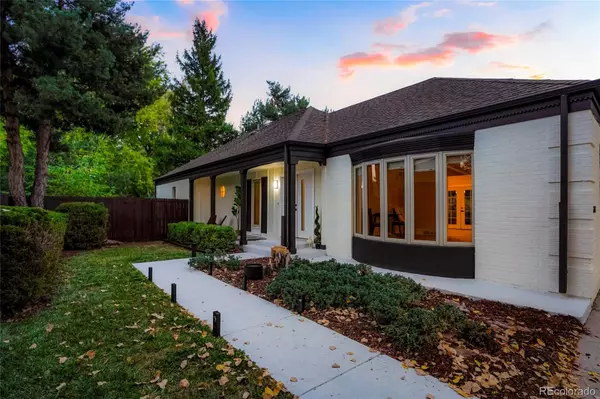
5 Beds
3 Baths
2,968 SqFt
5 Beds
3 Baths
2,968 SqFt
Key Details
Property Type Single Family Home
Sub Type Single Family Residence
Listing Status Active
Purchase Type For Sale
Square Footage 2,968 sqft
Price per Sqft $298
Subdivision Wellshire East
MLS Listing ID 4177021
Bedrooms 5
Full Baths 2
Three Quarter Bath 1
HOA Y/N No
Originating Board recolorado
Year Built 1966
Annual Tax Amount $3,134
Tax Year 2023
Lot Size 0.270 Acres
Acres 0.27
Property Description
Situated on a quiet street, this raised ranch is surrounded by old-growth and boasts a light, bright and modern open-concept floorplan with two upstairs living rooms, recessed lighting, and new flooring flowing seamlessly throughout. A stylish ledgestone fireplace, large dining room and double doors to the back patio makes this a fantastic house to host gatherings! The kitchen showcases waterfall granite countertops, soft-close cabinets, new appliances, a pantry, and a spacious face-to-face eat-in bar. You will also enjoy the rare convenience of laundry on your main living level.
The home hosts 5 bedrooms, three king-sized-friendly bedrooms and two double-sink bathrooms. The large master bedroom en-suite is nothing short of luxurious with plenty of extra space for your own custom built-ins and a master bath elegantly updated with dual sinks and a river rock walk-in shower with the option for both traditional showering or waterfall/massage jets. Below you’ll find a comfy family room, two additional bedrooms--each with direct access to a full bath--and a large utility room for your home storage needs.
Car enthusiasts will love the insulated, oversized garage and driveway. This custom ranch offers UNMATCHED location convenience - blocks away from Whole Foods, Starbucks, Kings, short drive to the DTC Denver Tech Center via Tamarac and 6-minutes to acclaimed Bradley Elementary. Access to I-25, Yale, and Colorado Blvd makes commuting a breeze. A move-in-ready gem with a comfortable ranch floorplan and valuable appreciation potential in a desirable area of Denver. Call for a private showing today! The preferred lender for this listing is offering a free 1-0 temp rate buy down to reduce buyers interest rate.
Location
State CO
County Denver
Zoning S-SU-F
Rooms
Basement Finished, Partial
Main Level Bedrooms 3
Interior
Interior Features Built-in Features, Eat-in Kitchen, Entrance Foyer, Granite Counters, Kitchen Island, Primary Suite
Heating Forced Air
Cooling Central Air
Fireplaces Number 1
Fireplaces Type Family Room
Fireplace Y
Appliance Dishwasher, Disposal, Microwave, Oven, Refrigerator
Laundry In Unit
Exterior
Garage Spaces 2.0
Roof Type Composition
Total Parking Spaces 6
Garage Yes
Building
Lot Description Level
Story One
Sewer Public Sewer
Level or Stories One
Structure Type Brick
Schools
Elementary Schools Samuels
Middle Schools Hamilton
High Schools Thomas Jefferson
School District Denver 1
Others
Senior Community No
Ownership Individual
Acceptable Financing Cash, Conventional, FHA, VA Loan
Listing Terms Cash, Conventional, FHA, VA Loan
Special Listing Condition None

6455 S. Yosemite St., Suite 500 Greenwood Village, CO 80111 USA

Making real estate fun, simple and stress-free!






