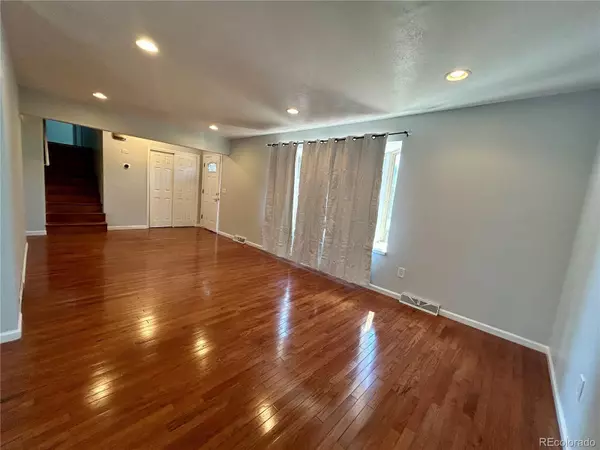
4 Beds
3 Baths
2,586 SqFt
4 Beds
3 Baths
2,586 SqFt
Key Details
Property Type Single Family Home
Sub Type Single Family Residence
Listing Status Active
Purchase Type For Rent
Square Footage 2,586 sqft
Subdivision Eastridge
MLS Listing ID 8263563
Style Traditional
Bedrooms 4
Full Baths 3
HOA Y/N No
Originating Board recolorado
Year Built 1975
Property Description
As you step inside, you'll be greeted by a bright and open floor plan that seamlessly connects the large living room to the modern kitchen. The chef’s delight features fully remodeled granite countertops, a stylish backsplash, and a cozy breakfast nook, that opens to the large family room including a wet bar perfect for entertaining family and friends. The elegant formal dining room offers an inviting space for special gatherings.
The upper level houses 3 spacious bedrooms, including a luxurious primary suite complete with a walk-in closet and a spa-like 5-piece bathroom. Indulge in relaxation with the main level's newly installed wet steam shower, in another bathroom artfully complemented by gleaming granite flooring.
The private basement provides additional living space, featuring a roomy bedroom, a comfortable living area, and a convenient utility sink—ideal for guests or family gatherings.
The oversized 2-car garage provides ample storage and convenience, while the expansive backyard shines with a large back patio, perfect for enjoying summer evenings under the stars.
Don’t miss the opportunity to own this exquisite home that balances luxurious modern living with the peaceful charm of the Eastridge community. Your perfect sanctuary awaits!
Other amenities include washer/dryer included. Minimum 1 year lease. Income required is 2 times the rent. No minimum credit score. Dogs O.K. no cats. Pet Rent $40/pet. $300 pet deposit and all refundable*no utilities are included*Security Deposit is 3400*Available IMMEDIATELY. ONLY WAY TO SET A SHOWING IS TO TEXT THE PROPERTY MANAGER AND MENTION THE STREET NAME.
Location
State CO
County Arapahoe
Rooms
Basement Full
Interior
Interior Features Breakfast Nook, Ceiling Fan(s), Eat-in Kitchen, Five Piece Bath, Granite Counters, High Ceilings, Kitchen Island, Open Floorplan, Pantry, Sauna, Utility Sink, Walk-In Closet(s), Wet Bar
Heating Forced Air
Cooling Central Air
Flooring Carpet, Tile, Wood
Fireplaces Number 1
Fireplace Y
Laundry In Unit
Exterior
Garage Spaces 2.0
Fence Full
Total Parking Spaces 2
Garage Yes
Building
Lot Description Cul-De-Sac
Story Tri-Level
Level or Stories Tri-Level
Schools
Elementary Schools Eastridge
Middle Schools Prairie
High Schools Overland
School District Cherry Creek 5
Others
Senior Community No
Pets Description Dogs OK

6455 S. Yosemite St., Suite 500 Greenwood Village, CO 80111 USA

Making real estate fun, simple and stress-free!






