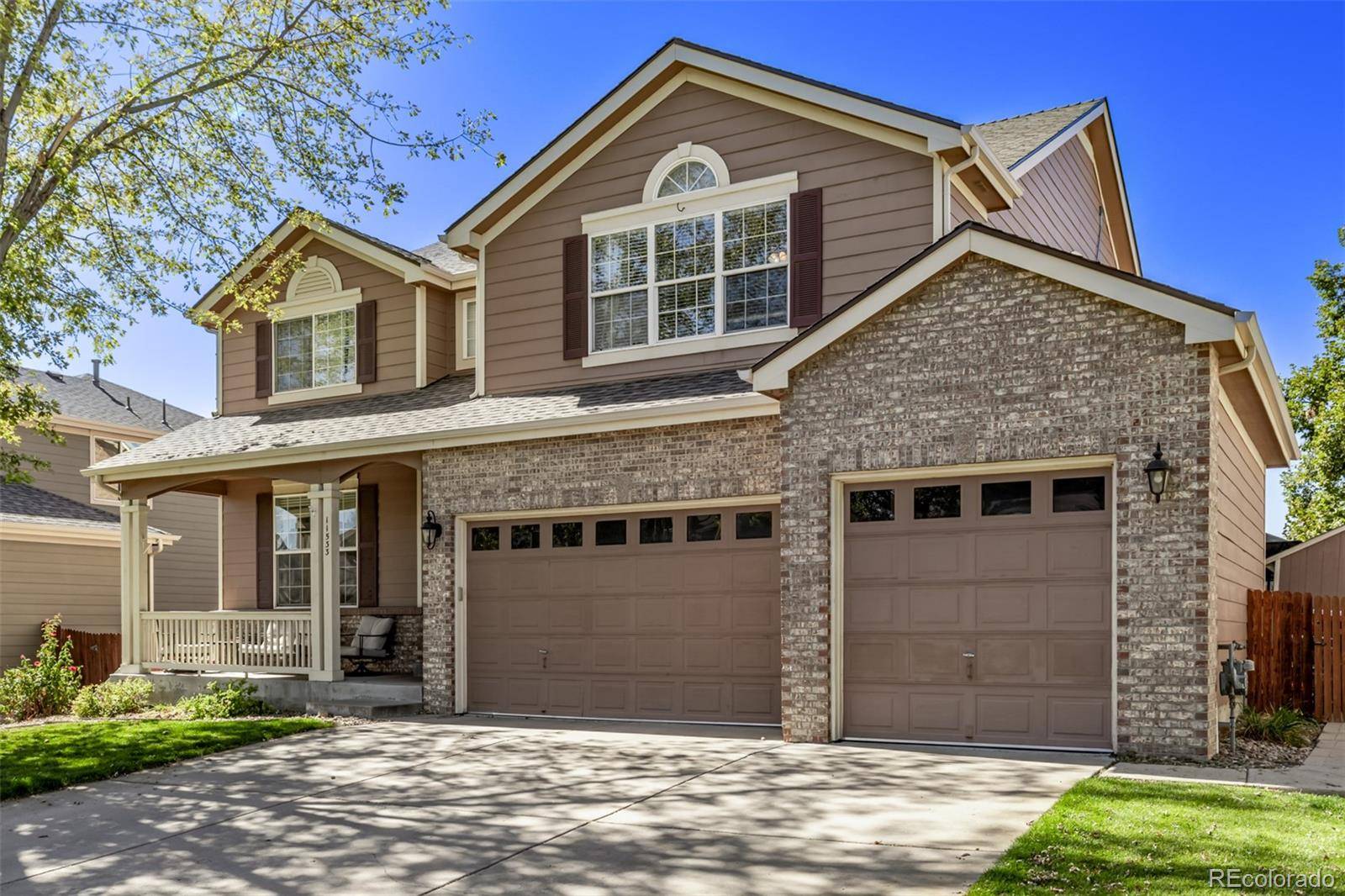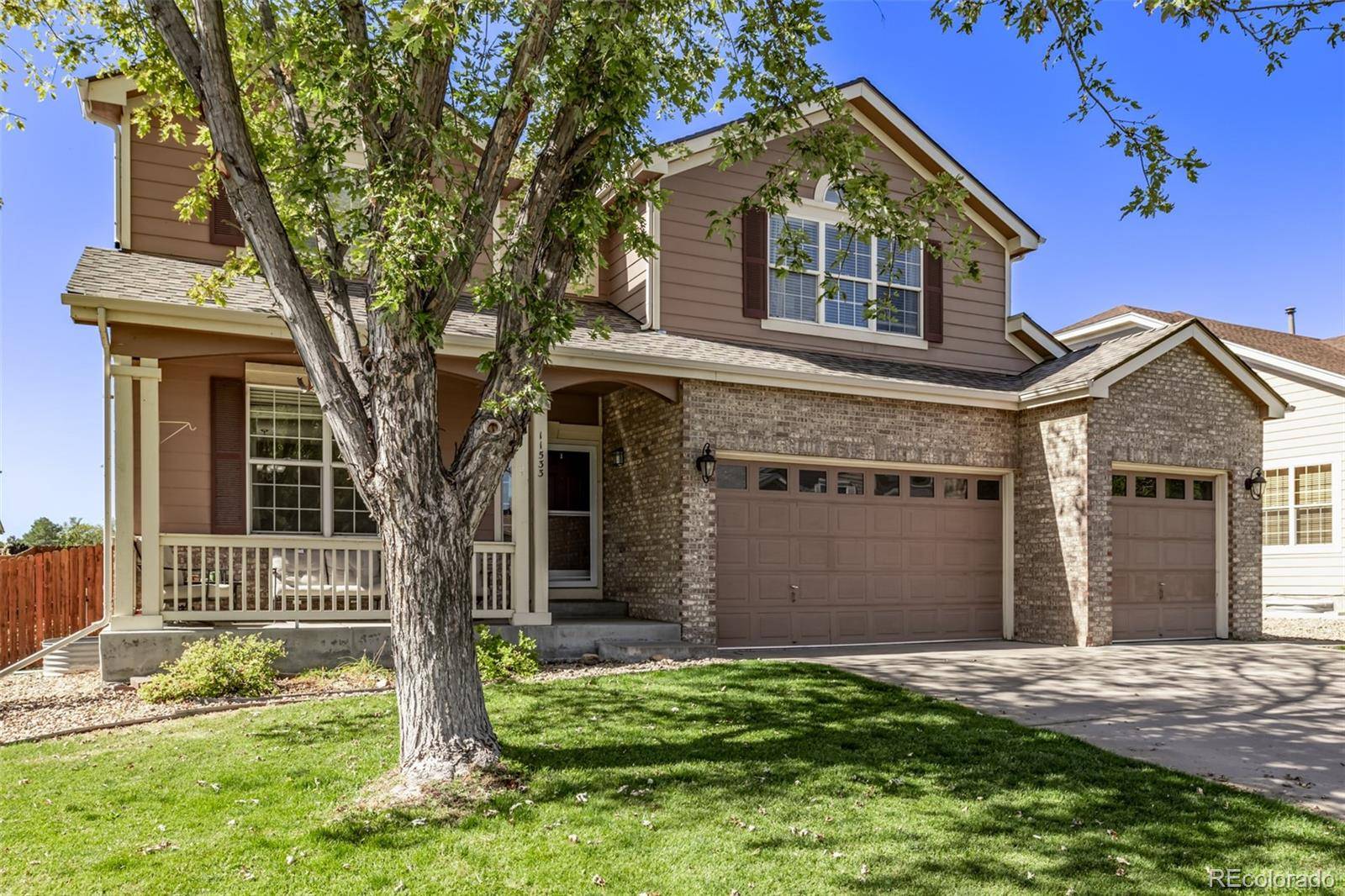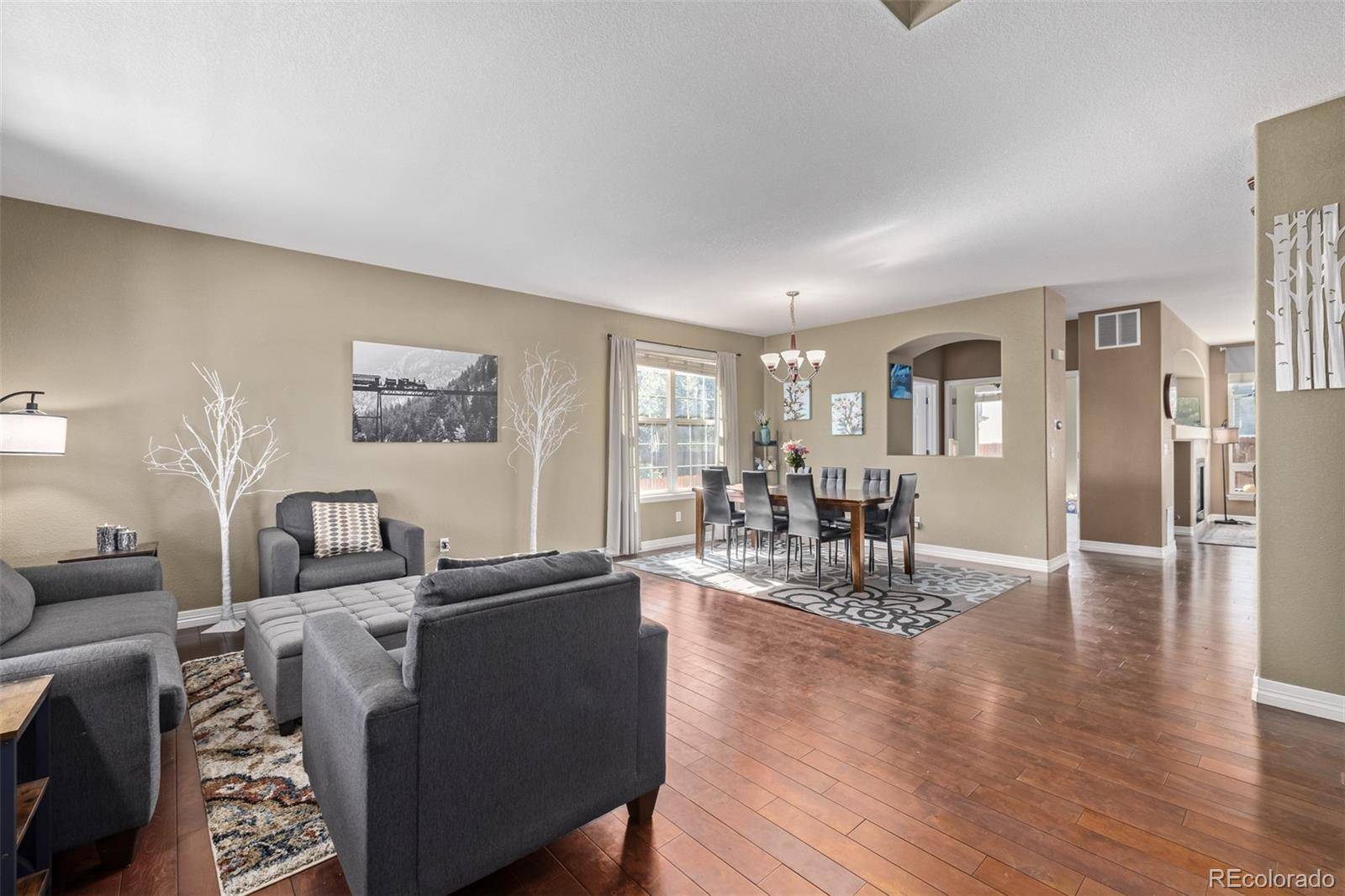4 Beds
5 Baths
3,824 SqFt
4 Beds
5 Baths
3,824 SqFt
Key Details
Property Type Single Family Home
Sub Type Single Family Residence
Listing Status Active
Purchase Type For Sale
Square Footage 3,824 sqft
Price per Sqft $180
Subdivision Notts Landing
MLS Listing ID 7217152
Style Traditional
Bedrooms 4
Full Baths 3
Half Baths 2
Condo Fees $30
HOA Fees $30/mo
HOA Y/N Yes
Abv Grd Liv Area 3,204
Year Built 2002
Annual Tax Amount $4,678
Tax Year 2023
Lot Size 6,970 Sqft
Acres 0.16
Property Sub-Type Single Family Residence
Source recolorado
Property Description
Welcome to the peaceful neighborhood community of Nott's Landing, where sustainability meets comfort. This spacious 4-bedroom, 5-bathroom home offers a free, state-of-the-art photovoltaic solar energy system, providing a $48,000 value at no cost to you. This 15-panel solar system helps reduce energy costs year-round, with excess energy credited back to the owner—perfect for eco-conscious buyers. the open concept kitchen keeps the chef happy with it's stainless steel appliances, double oven and large island. The spacious master suite features vaulted ceilings and a spa-like ensuite with a cozy fireplace. Every bedroom has its own bathroom! Dual fireplaces in the den and sitting area add charm and comfort. This home also features new energy-efficient windows on the main level, a brand-new roof, and brand-new dual heating and cooling HVAC systems for the upstairs area providing year-round comfort. Separate HVAC for the lower areas gives the homeowners extra control.
Enjoy the lush backyard and three car oversized garage with newly refurbished garage doors.
Beyond its green features, this home is just steps away from Cherry Park, where you can enjoy outdoor activities such as soccer, basketball, fishing, and picnicking in a lush, natural setting. Ideal for both relaxation and active living, this home offers a harmonious blend of energy efficiency and access to nature. Don't miss this opportunity to live sustainably in a community designed for modern living. Schedule your showing today!
Location
State CO
County Adams
Rooms
Basement Finished
Interior
Interior Features Breakfast Bar, Ceiling Fan(s), Eat-in Kitchen, Five Piece Bath, Granite Counters, High Ceilings, Jack & Jill Bathroom, Kitchen Island, Open Floorplan, Pantry, Primary Suite, Smoke Free, Vaulted Ceiling(s), Walk-In Closet(s), Wet Bar, Wired for Data
Heating Active Solar, Forced Air
Cooling Central Air
Flooring Carpet, Tile, Wood
Fireplaces Number 2
Fireplaces Type Dining Room, Gas, Primary Bedroom, Recreation Room
Fireplace Y
Appliance Bar Fridge, Cooktop, Dishwasher, Disposal, Double Oven, Microwave, Refrigerator
Exterior
Exterior Feature Garden
Parking Features Concrete
Garage Spaces 3.0
Fence Full
Roof Type Composition
Total Parking Spaces 6
Garage Yes
Building
Lot Description Sprinklers In Front, Sprinklers In Rear
Foundation Concrete Perimeter
Sewer Public Sewer
Water Public
Level or Stories Two
Structure Type Brick,Frame,Vinyl Siding
Schools
Elementary Schools Cherry Drive
Middle Schools Shadow Ridge
High Schools Mountain Range
School District Adams 12 5 Star Schl
Others
Senior Community No
Ownership Individual
Acceptable Financing Cash, Conventional, FHA, VA Loan
Listing Terms Cash, Conventional, FHA, VA Loan
Special Listing Condition None

6455 S. Yosemite St., Suite 500 Greenwood Village, CO 80111 USA
Making real estate fun, simple and stress-free!






