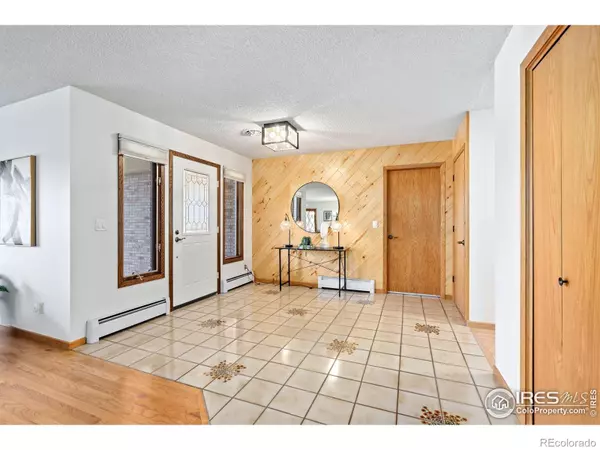
5 Beds
4 Baths
4,483 SqFt
5 Beds
4 Baths
4,483 SqFt
Key Details
Property Type Single Family Home
Sub Type Single Family Residence
Listing Status Active
Purchase Type For Sale
Square Footage 4,483 sqft
Price per Sqft $195
Subdivision Lakeside Terrace
MLS Listing ID IR1019270
Bedrooms 5
Full Baths 2
Half Baths 1
Three Quarter Bath 1
Condo Fees $694
HOA Fees $694/ann
HOA Y/N Yes
Originating Board recolorado
Year Built 1980
Annual Tax Amount $3,647
Tax Year 2023
Lot Size 10,018 Sqft
Acres 0.23
Property Description
Location
State CO
County Larimer
Zoning R1
Rooms
Basement Full
Main Level Bedrooms 3
Interior
Interior Features Central Vacuum, Eat-in Kitchen, Kitchen Island, Open Floorplan, Walk-In Closet(s)
Heating Forced Air
Cooling Central Air
Flooring Vinyl
Fireplaces Type Basement, Family Room, Gas
Equipment Satellite Dish
Fireplace N
Appliance Dishwasher, Dryer, Microwave, Refrigerator, Washer
Exterior
Garage Spaces 2.0
Utilities Available Cable Available, Electricity Available, Internet Access (Wired), Natural Gas Available
View Mountain(s)
Roof Type Composition
Total Parking Spaces 2
Garage Yes
Building
Lot Description Open Space
Story One
Sewer Public Sewer
Water Public
Level or Stories One
Structure Type Stucco,Wood Frame
Schools
Elementary Schools Other
Middle Schools Other
High Schools Thompson Valley
School District Thompson R2-J
Others
Ownership Individual
Acceptable Financing Cash, Conventional, FHA, VA Loan
Listing Terms Cash, Conventional, FHA, VA Loan

6455 S. Yosemite St., Suite 500 Greenwood Village, CO 80111 USA

Making real estate fun, simple and stress-free!






