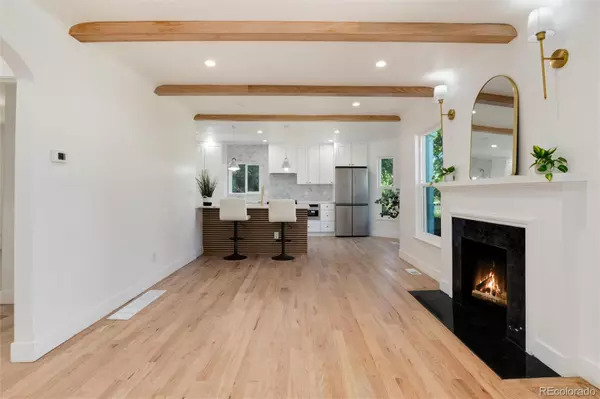
4 Beds
2 Baths
1,824 SqFt
4 Beds
2 Baths
1,824 SqFt
Key Details
Property Type Single Family Home
Sub Type Single Family Residence
Listing Status Active Under Contract
Purchase Type For Sale
Square Footage 1,824 sqft
Price per Sqft $438
Subdivision North Park Hill
MLS Listing ID 4705705
Style Traditional
Bedrooms 4
Three Quarter Bath 2
HOA Y/N No
Originating Board recolorado
Year Built 1946
Annual Tax Amount $2,608
Tax Year 2023
Lot Size 7,405 Sqft
Acres 0.17
Property Description
Every detail of this home exudes sophisticated charm, from the cozy fireplace in the main room to the exposed ceiling beams, new wood floors, quartz countertops, and modern light fixtures. The main floor features two bedrooms overlooking the backyard and a remodeled bathroom with a large, comfortable shower.
The basement is an entertainer’s delight, offering a spacious family room with new carpet, a second fireplace, and a newly installed egress window. It also includes two conforming bedrooms, a remodeled bathroom, and a convenient laundry. Enjoy year-round comfort with a new furnace and AC system. Roof and gutters were recently replaced as well as the electric panel and doors and windows.
The outdoor space is equally charming, with a newly installed sprinkler system , and fresh sod in the backyard. Ideally located just blocks from a vibrant array of local amenities, including a brewery, a charming ice cream shop, and enticing restaurants. Don’t miss the opportunity to make this adorable home your own.
Location
State CO
County Denver
Zoning E-SU-DX
Rooms
Basement Daylight, Finished, Full
Main Level Bedrooms 2
Interior
Interior Features Eat-in Kitchen, High Ceilings, Kitchen Island, Open Floorplan, Quartz Counters, Smoke Free
Heating Forced Air
Cooling Central Air
Flooring Carpet, Tile, Wood
Fireplaces Number 2
Fireplaces Type Basement, Electric, Family Room, Wood Burning
Fireplace Y
Appliance Dishwasher, Disposal, Microwave, Range, Refrigerator
Laundry In Unit
Exterior
Exterior Feature Lighting, Private Yard, Rain Gutters
Garage Concrete, Lighted
Garage Spaces 1.0
Fence Full
Utilities Available Electricity Connected, Natural Gas Connected
Roof Type Composition
Parking Type Concrete, Lighted
Total Parking Spaces 5
Garage Yes
Building
Lot Description Landscaped, Level, Near Public Transit, Sprinklers In Front, Sprinklers In Rear
Story One
Sewer Public Sewer
Water Public
Level or Stories One
Structure Type Brick
Schools
Elementary Schools Hallett Academy
Middle Schools The Odyssey School
High Schools East
School District Denver 1
Others
Senior Community No
Ownership Individual
Acceptable Financing Cash, Conventional
Listing Terms Cash, Conventional
Special Listing Condition None

6455 S. Yosemite St., Suite 500 Greenwood Village, CO 80111 USA

Making real estate fun, simple and stress-free!






