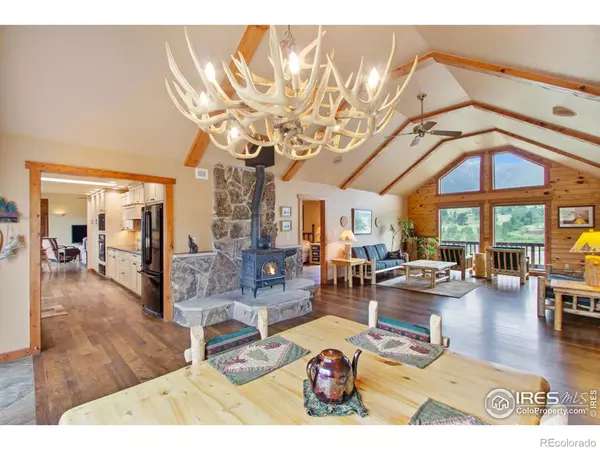
4 Beds
3 Baths
2,586 SqFt
4 Beds
3 Baths
2,586 SqFt
Key Details
Property Type Single Family Home
Sub Type Single Family Residence
Listing Status Active Under Contract
Purchase Type For Sale
Square Footage 2,586 sqft
Price per Sqft $473
Subdivision Carriage Hills
MLS Listing ID IR1015598
Style Contemporary
Bedrooms 4
Full Baths 3
Condo Fees $25
HOA Fees $25/ann
HOA Y/N Yes
Abv Grd Liv Area 2,586
Originating Board recolorado
Year Built 1992
Annual Tax Amount $4,362
Tax Year 2023
Lot Size 2.510 Acres
Acres 2.51
Property Description
Location
State CO
County Larimer
Zoning EV RE
Rooms
Basement Crawl Space
Main Level Bedrooms 4
Interior
Interior Features Eat-in Kitchen, Five Piece Bath, Jet Action Tub, Pantry, Vaulted Ceiling(s), Walk-In Closet(s)
Heating Forced Air, Propane, Wood Stove
Cooling Ceiling Fan(s)
Flooring Tile, Wood
Fireplaces Type Dining Room
Equipment Satellite Dish
Fireplace N
Appliance Dishwasher, Disposal, Dryer, Microwave, Oven, Refrigerator, Trash Compactor, Washer
Laundry In Unit
Exterior
Garage Heated Garage, Oversized, Oversized Door, RV Access/Parking
Garage Spaces 4.0
Fence Fenced
Utilities Available Cable Available, Electricity Available, Internet Access (Wired)
View Mountain(s)
Roof Type Composition
Total Parking Spaces 4
Garage Yes
Building
Lot Description Rolling Slope
Sewer Public Sewer
Water Public
Level or Stories One
Structure Type Cedar,Rock,Stone,Wood Frame,Wood Siding
Schools
Elementary Schools Estes Park
Middle Schools Estes Park
High Schools Estes Park
School District Estes Park R-3
Others
Ownership Individual
Acceptable Financing Cash, Conventional
Listing Terms Cash, Conventional

6455 S. Yosemite St., Suite 500 Greenwood Village, CO 80111 USA

Making real estate fun, simple and stress-free!






