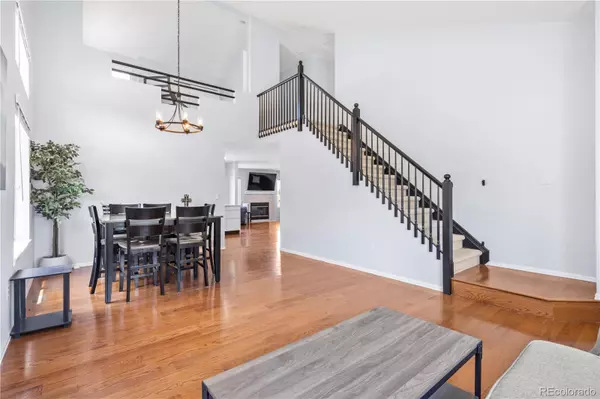
3 Beds
3 Baths
1,850 SqFt
3 Beds
3 Baths
1,850 SqFt
Key Details
Property Type Single Family Home
Sub Type Single Family Residence
Listing Status Active Under Contract
Purchase Type For Sale
Square Footage 1,850 sqft
Price per Sqft $308
Subdivision Highlands Ranch
MLS Listing ID 1595290
Bedrooms 3
Full Baths 2
Half Baths 1
Condo Fees $250
HOA Fees $250/qua
HOA Y/N Yes
Originating Board recolorado
Year Built 1992
Annual Tax Amount $3,507
Tax Year 2023
Lot Size 3,484 Sqft
Acres 0.08
Property Description
Upon entry, be greeted by the inviting ambiance of the main level featuring beautiful floors that lead you through the open and airy layout. The modern kitchen is a chef's dream, equipped with sleek countertops, stainless steel appliances, and generous cabinet storage.
Upstairs, the cozy den/loft area offers a versatile space perfect for a home office or relaxation. Retreat to the expansive master bedroom suite complete with a spacious ensuite bathroom featuring dual vanities, walk in shower and a separate water closet. Two additional well-appointed bedrooms upstairs provide comfort and privacy, each complemented by plush carpeting. Bedrooms upstairs are accompanied by a full bathroom with a tub.
Outside, enjoy the space of a 2-car garage and a simple landscaped yard, ideal for outdoor gatherings and recreation. This home also boasts easy access to Highway 470, making commuting a breeze, and is conveniently located near Sand Creek Park, UC Health Highlands Ranch Hospital, and a variety of shopping and dining options just minutes away.
Experience the best of Highlands Ranch living in this meticulously maintained home. Schedule a showing today and envision yourself calling 1085 Cobblestone Dr your new home sweet home.
Location
State CO
County Douglas
Zoning PDU
Rooms
Basement Unfinished
Interior
Heating Forced Air
Cooling Central Air
Fireplace N
Exterior
Garage Spaces 2.0
View Mountain(s)
Roof Type Composition
Total Parking Spaces 2
Garage Yes
Building
Story Three Or More
Sewer Public Sewer
Level or Stories Three Or More
Structure Type Frame
Schools
Elementary Schools Fox Creek
Middle Schools Mountain Ridge
High Schools Mountain Vista
School District Douglas Re-1
Others
Senior Community No
Ownership Individual
Acceptable Financing Cash, Conventional, FHA
Listing Terms Cash, Conventional, FHA
Special Listing Condition None

6455 S. Yosemite St., Suite 500 Greenwood Village, CO 80111 USA

Making real estate fun, simple and stress-free!






