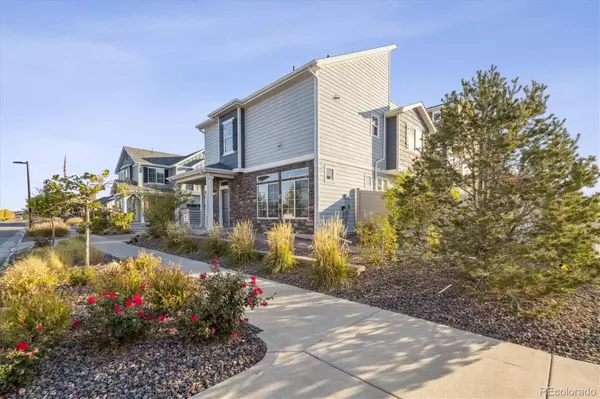
2 Beds
3 Baths
1,501 SqFt
2 Beds
3 Baths
1,501 SqFt
Key Details
Property Type Single Family Home
Sub Type Single Family Residence
Listing Status Active
Purchase Type For Sale
Square Footage 1,501 sqft
Price per Sqft $326
Subdivision Green Valley Ranch
MLS Listing ID 1819444
Bedrooms 2
Full Baths 2
Half Baths 1
Condo Fees $118
HOA Fees $118/mo
HOA Y/N Yes
Originating Board recolorado
Year Built 2019
Annual Tax Amount $5,883
Tax Year 2023
Lot Size 3,920 Sqft
Acres 0.09
Property Description
Step inside to discover a spacious and well-designed interior, starting with the main living area that offers an open floor plan perfect for entertaining. The gourmet kitchen is a chef's delight, featuring high-end appliances, custom cabinetry, and a large island with seating. The adjacent dining and living areas are bathed in natural light, creating a warm and inviting atmosphere.
The main level includes a luxurious primary bedroom with an en-suite bathroom, complete with double sinks, a spa-like shower, and ample cabinet and countertop space. An additional bedroom and full bathroom provide ample space for family or guests.
Upstairs, you'll find a versatile loft that can be used as a home office, media room, or additional living space to suit your needs. The highlight of this home is the stunning rooftop deck, offering panoramic views and a perfect spot for outdoor relaxation or entertaining.
Outside, the private backyard provides a serene retreat with a back patio featuring a pergola, ideal for outdoor gatherings. The front yard maintenance, including snow removal and lawn care, is conveniently taken care of, allowing you to enjoy a hassle-free lifestyle.
Additional features include a 2-car garage, providing ample storage and parking space. This single-family home is located in a desirable neighborhood with easy access to local amenities, shopping, and dining.
Don't miss the opportunity to own this exceptional home with upgrades galore. Schedule your private tour today and experience the perfect blend of comfort, style, and convenience.
Office area has been converted to 2 car garage
Location
State CO
County Adams
Interior
Interior Features Eat-in Kitchen, Kitchen Island, Walk-In Closet(s)
Heating Forced Air
Cooling Central Air
Flooring Carpet, Laminate
Fireplace N
Exterior
Exterior Feature Private Yard
Garage Spaces 2.0
Fence Full
Roof Type Composition
Total Parking Spaces 2
Garage Yes
Building
Lot Description Master Planned, Sprinklers In Front, Sprinklers In Rear
Story Two
Foundation Slab
Sewer Public Sewer
Water Public
Level or Stories Two
Structure Type Frame
Schools
Elementary Schools Harmony Ridge P-8
Middle Schools Harmony Ridge P-8
High Schools Vista Peak
School District Adams-Arapahoe 28J
Others
Senior Community No
Ownership Corporation/Trust
Acceptable Financing Cash, Conventional, FHA, VA Loan
Listing Terms Cash, Conventional, FHA, VA Loan
Special Listing Condition None

6455 S. Yosemite St., Suite 500 Greenwood Village, CO 80111 USA

Making real estate fun, simple and stress-free!






