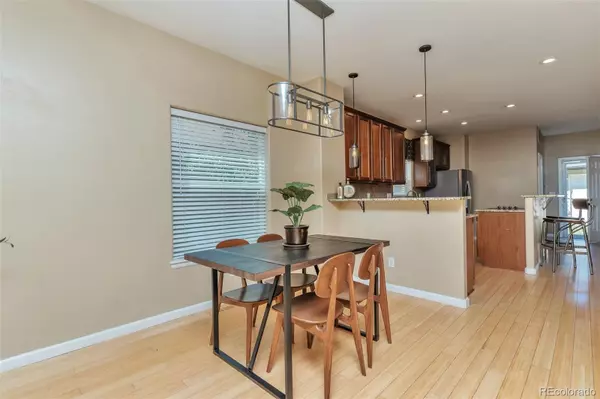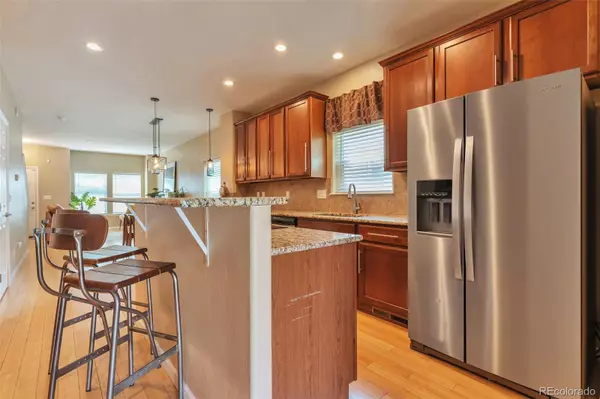
3 Beds
4 Baths
2,118 SqFt
3 Beds
4 Baths
2,118 SqFt
OPEN HOUSE
Sat Nov 23, 12:00pm - 3:00pm
Key Details
Property Type Townhouse
Sub Type Townhouse
Listing Status Active
Purchase Type For Sale
Square Footage 2,118 sqft
Price per Sqft $389
Subdivision Sunnyside
MLS Listing ID 4881197
Style Contemporary
Bedrooms 3
Full Baths 1
Half Baths 2
Three Quarter Bath 1
HOA Y/N No
Abv Grd Liv Area 1,436
Originating Board recolorado
Year Built 2009
Annual Tax Amount $4,050
Tax Year 2023
Property Description
The kids can walk to Columbian or take advantage of attending The Magnet School dual language Sandoval Montessori School, given the fact that the property is eligible for First Tier for English speakers. This was one of the reasons for the sellers to move into this specific neighborhood location. Home offers a full finished basement with large open area 33x14 for a den, media room or workout area. Basement bathroom has room to seamlessly be converted into a 3/4 bath should you consider adding an additional bedroom downstairs. LARGE 5x14 storage closet is handy for off season items and additional storage. Eight+feet ceilings, certainly NOT like the original Sunnyside basements, southern facing egress windows provides light all year around. Upstairs there are 3 bedrooms or 2 bedrooms and a nursery or office space. The primary bedroom provides plenty of morning sunlight in any season, with french doors leading out onto a patio to enjoy your morning coffee. Relax in your private en suite after a long day. BEST OF ALL NO HOA FEE'S ARE ASSOCIATED WITH THE HOME! There is a shared water line between 4037 & 4039 Clay Street. New owners MUST agree NOT to convert garage into livable space.
Location
State CO
County Denver
Zoning U-SU-C1
Rooms
Basement Full
Interior
Interior Features Ceiling Fan(s), Five Piece Bath, Granite Counters, High Ceilings, Kitchen Island, Pantry, Primary Suite, Smoke Free, Walk-In Closet(s)
Heating Forced Air
Cooling Central Air
Flooring Bamboo, Carpet, Tile
Fireplaces Number 1
Fireplaces Type Gas, Living Room
Fireplace Y
Appliance Cooktop, Dishwasher, Disposal, Dryer, Gas Water Heater, Microwave, Oven, Refrigerator, Self Cleaning Oven, Washer
Laundry Laundry Closet
Exterior
Exterior Feature Balcony, Private Yard
Garage Spaces 2.0
Fence Full
Utilities Available Cable Available
Roof Type Composition
Total Parking Spaces 4
Garage No
Building
Sewer Community Sewer
Water Public
Level or Stories Two
Structure Type Brick,Wood Siding
Schools
Elementary Schools Columbian
Middle Schools Strive Sunnyside
High Schools North
School District Denver 1
Others
Senior Community No
Ownership Individual
Acceptable Financing Cash, Conventional
Listing Terms Cash, Conventional
Special Listing Condition None

6455 S. Yosemite St., Suite 500 Greenwood Village, CO 80111 USA

Making real estate fun, simple and stress-free!






