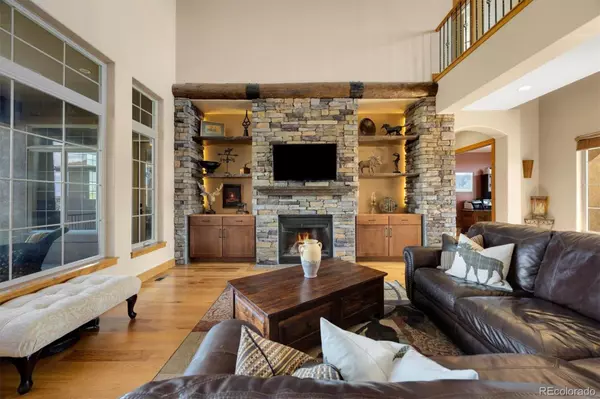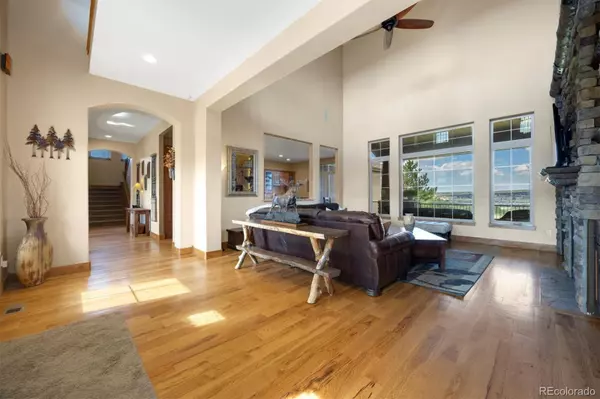
6 Beds
6 Baths
7,066 SqFt
6 Beds
6 Baths
7,066 SqFt
Key Details
Property Type Single Family Home
Sub Type Single Family Residence
Listing Status Active
Purchase Type For Sale
Square Footage 7,066 sqft
Price per Sqft $265
Subdivision Pradera
MLS Listing ID 2804485
Bedrooms 6
Full Baths 3
Half Baths 1
Three Quarter Bath 2
Condo Fees $216
HOA Fees $216/ann
HOA Y/N Yes
Originating Board recolorado
Year Built 2007
Annual Tax Amount $15,633
Tax Year 2023
Lot Size 0.840 Acres
Acres 0.84
Property Description
Location
State CO
County Douglas
Zoning PDU
Rooms
Basement Finished, Walk-Out Access
Main Level Bedrooms 1
Interior
Interior Features Audio/Video Controls, Breakfast Nook, Ceiling Fan(s), Five Piece Bath
Heating Forced Air
Cooling Central Air
Flooring Carpet, Wood
Fireplaces Type Basement, Family Room, Gas, Pellet Stove
Fireplace N
Appliance Bar Fridge, Convection Oven, Cooktop, Dishwasher, Disposal, Double Oven, Gas Water Heater, Microwave, Refrigerator
Exterior
Exterior Feature Balcony, Fire Pit, Lighting, Private Yard, Water Feature
Garage Concrete
Garage Spaces 3.0
View City, Golf Course, Mountain(s)
Roof Type Metal
Parking Type Concrete
Total Parking Spaces 3
Garage Yes
Building
Lot Description Landscaped, On Golf Course, Sprinklers In Front, Sprinklers In Rear
Story Two
Sewer Public Sewer
Water Public
Level or Stories Two
Structure Type Stucco
Schools
Elementary Schools Northeast
Middle Schools Sagewood
High Schools Ponderosa
School District Douglas Re-1
Others
Senior Community No
Ownership Individual
Acceptable Financing 1031 Exchange, Cash, Conventional
Listing Terms 1031 Exchange, Cash, Conventional
Special Listing Condition None

6455 S. Yosemite St., Suite 500 Greenwood Village, CO 80111 USA

Making real estate fun, simple and stress-free!






