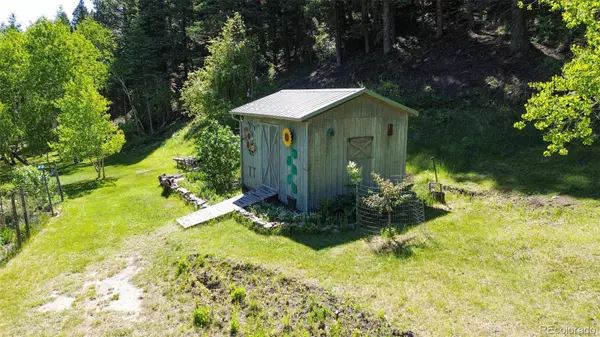
2 Beds
2 Baths
2,244 SqFt
2 Beds
2 Baths
2,244 SqFt
Key Details
Property Type Single Family Home
Sub Type Single Family Residence
Listing Status Active
Purchase Type For Sale
Square Footage 2,244 sqft
Price per Sqft $289
Subdivision South Twin Valley Ranch
MLS Listing ID 2961873
Style Rustic Contemporary
Bedrooms 2
Full Baths 1
Three Quarter Bath 1
HOA Y/N No
Originating Board recolorado
Year Built 2011
Annual Tax Amount $589
Tax Year 2022
Lot Size 42.000 Acres
Acres 42.0
Property Description
Peak, you will find a well-appointed 2,244’ custom log-sided home with spacious 3 car attached
garage. In addition, the large 3 door pole-barn gives plenty of room to store additional
equipment.
Its park-like setting, nearly at the end of the road, makes this property incredibly private and
tranquil. Superbly appointed with many custom features. Windows galore bring the outdoors in
with stunning views wherever you look. Open-concept living boasts tongue/groove paneling,
vaulted ceilings, with laminate and tile flooring throughout. Efficient kitchen includes abundant
pecan cabinets, dishwasher, oven/range, refrigerator, and a large pantry. Laundry room includes
washer, dryer and utility sink.
Primary bedroom is on the main floor, has private bath with full-size walk-in shower wrapped in
travertine tile. Closet is walk-through, opening into the laundry room for extra convenience.
The exceptionally large loft, 20’ x 30’, features a family room/office area as well as a bedroom
arrangement. It can easily hold additional beds. A second full bath is on the main level.
This well laid out home has radiant floor heat as well as 2 extremely efficient wood burning
stoves that keep heating costs to a minimum. Ceiling fans, windows and skylights provide
mountain air cooling.
Outside the home you will find a wrap-around composite deck, beautifully landscaped
surroundings, pro-panel steel roof, hot tub. A fenced garden provides summertime veggies. A
3,000 gallon rain water collection system for additional irrigation. Mountain meadows and fire-
mitigated forest include pine, fir, oak, aspen, cedar, and elderberry.
Stunning location, no HOA, high-speed internet, mountain views and 300+ days of sunshine.
Whether a full-time residence, a seasonal home, or a VRBO, you will be glad to call it yours.
15 gpm well, 13mi to Aguilar, 34mi To Trinidad, 75 mi. To Pueblo
Location
State CO
County Las Animas
Rooms
Main Level Bedrooms 2
Interior
Heating Radiant
Cooling None
Fireplaces Number 2
Fireplaces Type Circulating
Fireplace Y
Exterior
Exterior Feature Garden, Private Yard, Rain Gutters, Spa/Hot Tub
Garage 220 Volts
Garage Spaces 3.0
Fence Partial
Utilities Available Electricity Connected, Phone Connected, Propane
View Meadow, Mountain(s)
Roof Type Metal
Parking Type 220 Volts
Total Parking Spaces 3
Garage Yes
Building
Lot Description Many Trees, Meadow, Mountainous, Secluded
Story One
Foundation Slab
Sewer Septic Tank
Level or Stories One
Structure Type Block,Wood Siding
Schools
Elementary Schools Aguilar
Middle Schools Aguilar
High Schools Aguilar
School District Aguilar Reorganized 6
Others
Senior Community No
Ownership Individual
Acceptable Financing 1031 Exchange, Cash, Conventional
Listing Terms 1031 Exchange, Cash, Conventional
Special Listing Condition None

6455 S. Yosemite St., Suite 500 Greenwood Village, CO 80111 USA

Making real estate fun, simple and stress-free!






