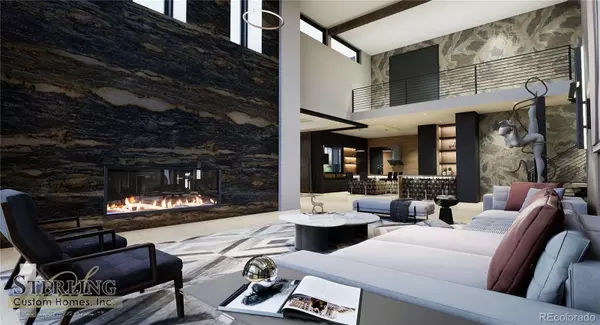
4 Beds
5 Baths
6,329 SqFt
4 Beds
5 Baths
6,329 SqFt
Key Details
Property Type Single Family Home
Sub Type Single Family Residence
Listing Status Active
Purchase Type For Sale
Square Footage 6,329 sqft
Price per Sqft $691
Subdivision Ravenna
MLS Listing ID 8867207
Style Contemporary
Bedrooms 4
Full Baths 1
Half Baths 1
Three Quarter Bath 3
Condo Fees $340
HOA Fees $340/mo
HOA Y/N Yes
Originating Board recolorado
Year Built 2024
Annual Tax Amount $27,465
Tax Year 2023
Lot Size 0.630 Acres
Acres 0.63
Property Description
Location
State CO
County Douglas
Zoning PDNU
Rooms
Basement Daylight, Exterior Entry, Finished, Walk-Out Access
Main Level Bedrooms 1
Basement Level Game Room
Basement Level Bathroom (3/4)
Basement Level Bedroom
Basement Level Bathroom (3/4)
Basement Level Bedroom
Interior
Interior Features Eat-in Kitchen, Entrance Foyer, Five Piece Bath, Granite Counters, High Ceilings, Open Floorplan, Pantry, Quartz Counters, Smart Thermostat, Smoke Free, Solid Surface Counters
Heating Forced Air, Radiant Floor
Cooling Central Air
Fireplaces Number 3
Fireplaces Type Bedroom, Great Room, Living Room
Fireplace Y
Appliance Bar Fridge, Convection Oven, Cooktop, Disposal, Double Oven, Humidifier, Microwave, Oven, Range, Range Hood, Refrigerator, Self Cleaning Oven, Smart Appliances, Warming Drawer, Wine Cooler
Laundry In Unit
Exterior
Exterior Feature Barbecue, Fire Pit
Garage 220 Volts, Exterior Access Door, Oversized
Garage Spaces 4.0
Fence None
Utilities Available Electricity Available, Electricity Connected, Natural Gas Available, Natural Gas Connected
View City, Golf Course, Mountain(s), Plains
Roof Type Other
Parking Type 220 Volts, Exterior Access Door, Oversized
Total Parking Spaces 4
Garage Yes
Building
Lot Description Cul-De-Sac, Foothills, Master Planned, On Golf Course, Rock Outcropping
Story Three Or More
Foundation Structural
Sewer Public Sewer
Water Public
Level or Stories Three Or More
Structure Type Frame
Schools
Elementary Schools Roxborough
Middle Schools Ranch View
High Schools Thunderridge
School District Douglas Re-1
Others
Senior Community No
Ownership Builder
Acceptable Financing Cash, Conventional, Jumbo
Listing Terms Cash, Conventional, Jumbo
Special Listing Condition None

6455 S. Yosemite St., Suite 500 Greenwood Village, CO 80111 USA

Making real estate fun, simple and stress-free!






