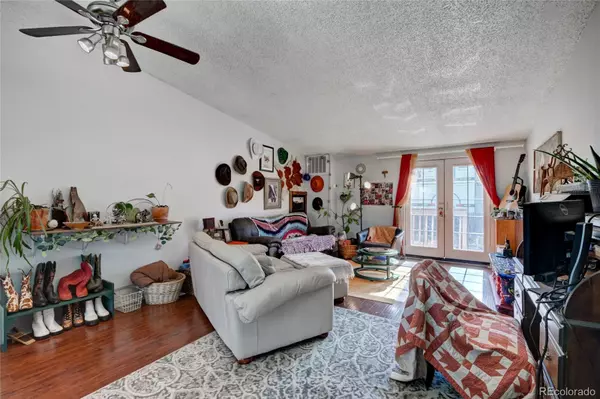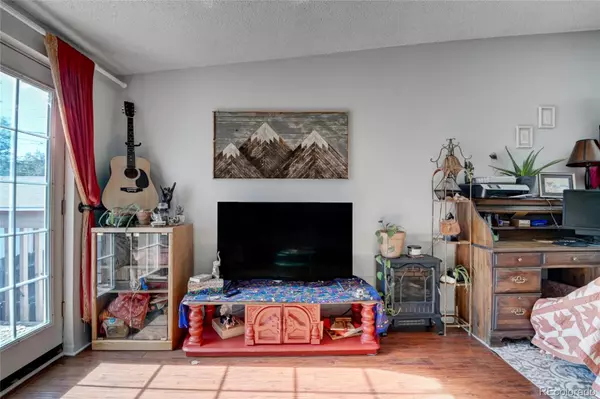
2 Beds
1 Bath
916 SqFt
2 Beds
1 Bath
916 SqFt
Key Details
Property Type Multi-Family
Sub Type Multi-Family
Listing Status Active
Purchase Type For Sale
Square Footage 916 sqft
Price per Sqft $436
Subdivision Downings Add
MLS Listing ID 6276228
Bedrooms 2
Full Baths 1
HOA Y/N No
Originating Board recolorado
Year Built 1988
Annual Tax Amount $1,998
Tax Year 2022
Lot Size 1,742 Sqft
Acres 0.04
Property Description
A unique city bonus, this home includes a single detached garage for additional storage and parking ease. Enjoy city life with easy access to transportation, just 0.7 miles from RTD’s 30th/Downing Station and only one block to the nearest bus stop. Manual High School is within a block, and the Ford-Warren Branch of Denver Public Library is across the street. This well-located gem is move-in ready, tenant-occupied, and requires 48-hour notice for showings.
Location
State CO
County Denver
Zoning U-SU-B1
Rooms
Basement Full
Interior
Interior Features Ceiling Fan(s)
Heating Forced Air
Cooling Central Air
Flooring Carpet, Laminate
Fireplace N
Appliance Dishwasher, Disposal, Dryer, Range, Refrigerator, Washer
Exterior
Exterior Feature Private Yard
Garage Concrete
Garage Spaces 1.0
Fence Full
Utilities Available Cable Available, Electricity Connected, Natural Gas Connected
Roof Type Architecural Shingle
Parking Type Concrete
Total Parking Spaces 1
Garage No
Building
Lot Description Near Public Transit
Story Two
Foundation Concrete Perimeter
Sewer Public Sewer
Water Public
Level or Stories Two
Structure Type Brick
Schools
Elementary Schools Columbine
Middle Schools Mcauliffe Manual
High Schools Manual
School District Denver 1
Others
Senior Community No
Ownership Individual
Acceptable Financing 1031 Exchange, Cash, Conventional
Listing Terms 1031 Exchange, Cash, Conventional
Special Listing Condition None

6455 S. Yosemite St., Suite 500 Greenwood Village, CO 80111 USA

Making real estate fun, simple and stress-free!






