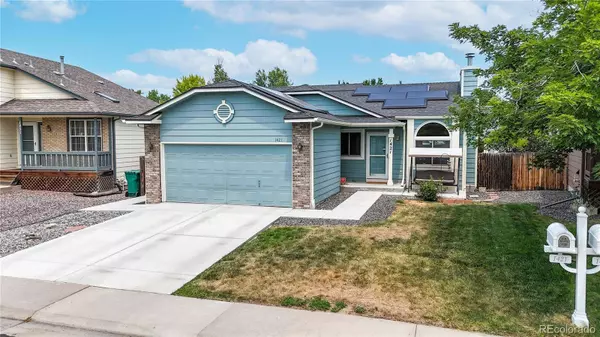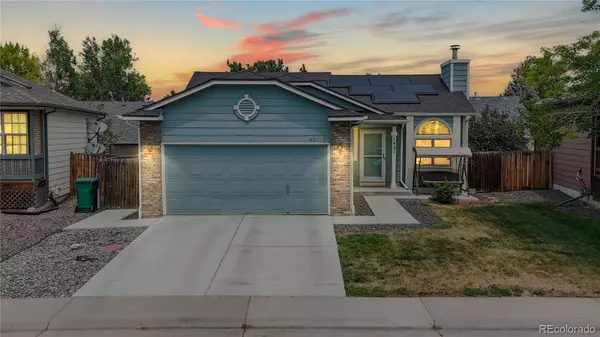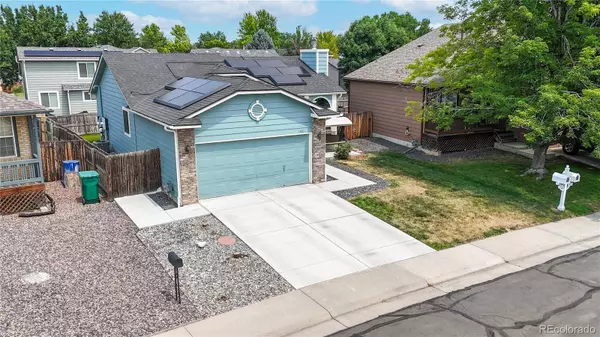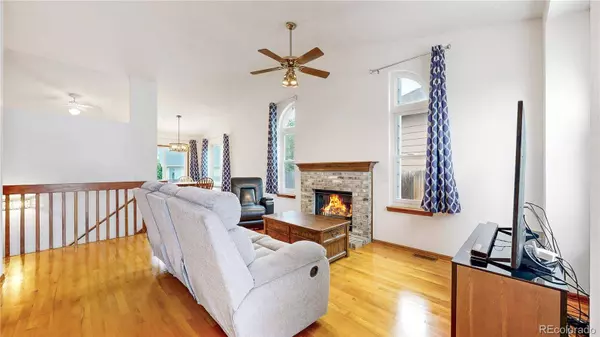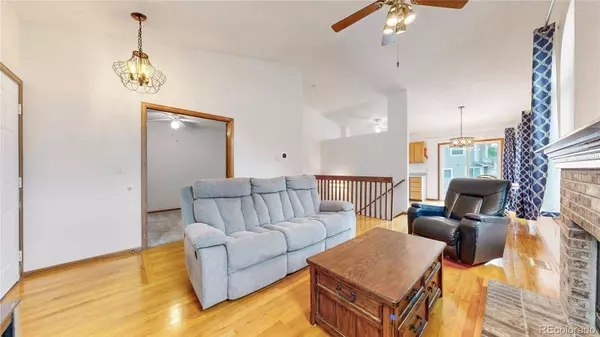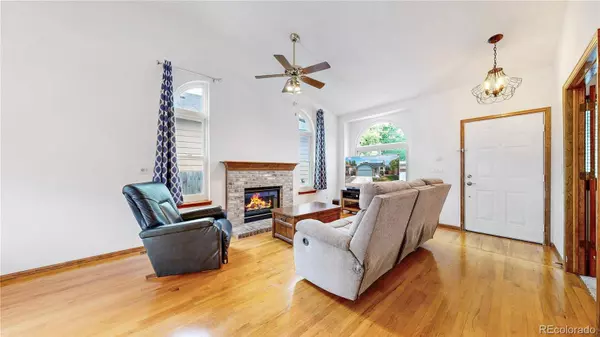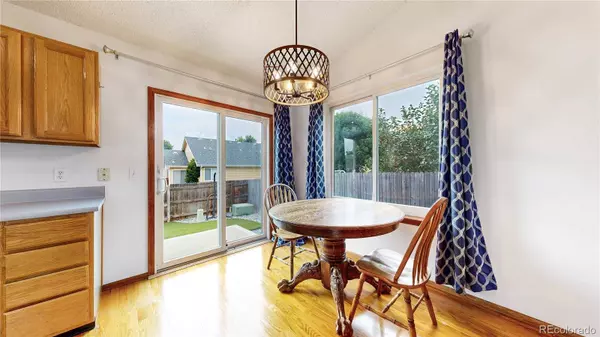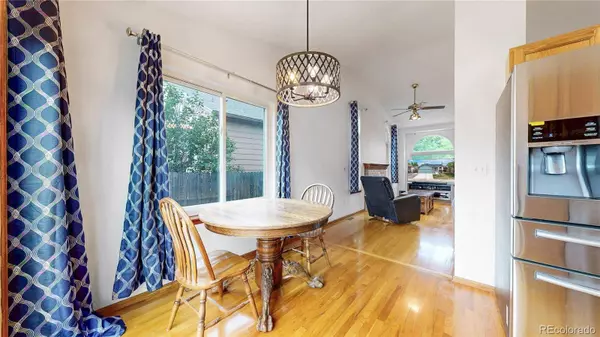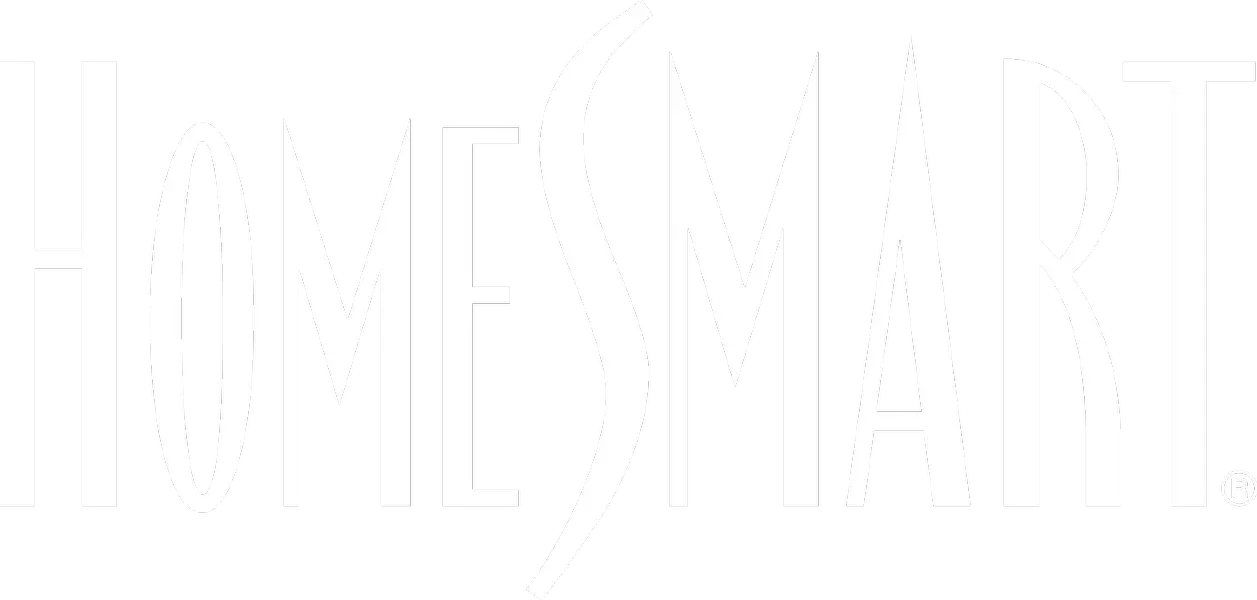
VIRTUAL TOUR
GALLERY
PROPERTY DETAIL
Key Details
Property Type Single Family Home
Sub Type Single Family Residence
Listing Status Active
Purchase Type For Sale
Square Footage 2, 386 sqft
Price per Sqft $228
Subdivision Quail Crossing
MLS Listing ID 5225134
Style Contemporary
Bedrooms 3
Full Baths 2
HOA Y/N No
Abv Grd Liv Area 1,193
Year Built 1995
Annual Tax Amount $3,216
Tax Year 2024
Lot Size 4,947 Sqft
Acres 0.11
Property Sub-Type Single Family Residence
Source recolorado
Location
State CO
County Adams
Rooms
Basement Bath/Stubbed, Full, Sump Pump, Unfinished
Main Level Bedrooms 3
Building
Lot Description Sprinklers In Front
Foundation Slab
Sewer Public Sewer
Water Public
Level or Stories One
Structure Type Frame,Wood Siding
Interior
Interior Features Ceiling Fan(s), Smart Thermostat, Vaulted Ceiling(s)
Heating Forced Air, Natural Gas
Cooling Central Air
Flooring Carpet, Wood
Fireplaces Number 1
Fireplaces Type Gas, Living Room
Fireplace Y
Appliance Dishwasher, Dryer, Gas Water Heater, Microwave, Oven, Range, Refrigerator, Washer
Exterior
Exterior Feature Rain Gutters
Garage Spaces 2.0
Fence Full
Utilities Available Cable Available, Electricity Connected, Natural Gas Connected
Roof Type Composition
Total Parking Spaces 2
Garage Yes
Schools
Elementary Schools Arapahoe Ridge
Middle Schools Silver Hills
High Schools Legacy
School District Adams 12 5 Star Schl
Others
Senior Community No
Ownership Individual
Acceptable Financing Cash, Conventional, FHA, VA Loan
Listing Terms Cash, Conventional, FHA, VA Loan
Special Listing Condition None
Virtual Tour https://my.matterport.com/show/?m=PEReHUN3mXQ
SIMILAR HOMES FOR SALE
Check for similar Single Family Homes at price around $545,000 in Denver,CO

Active Under Contract
$720,000
1665 W 113th AVE, Denver, CO 80234
Listed by LPT Realty4 Beds 4 Baths 3,651 SqFt
Pending
$499,900
10951 Acoma ST, Northglenn, CO 80234
Listed by Resident Realty South Metro4 Beds 4 Baths 2,707 SqFt
Active
$739,900
2363 W 118th AVE, Denver, CO 80234
Listed by Keller Williams Real Estate LLC4 Beds 4 Baths 3,074 SqFt
CONTACT


